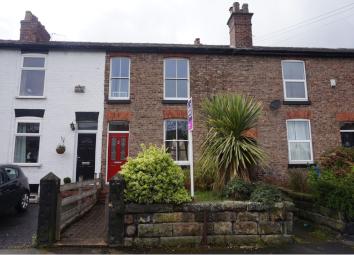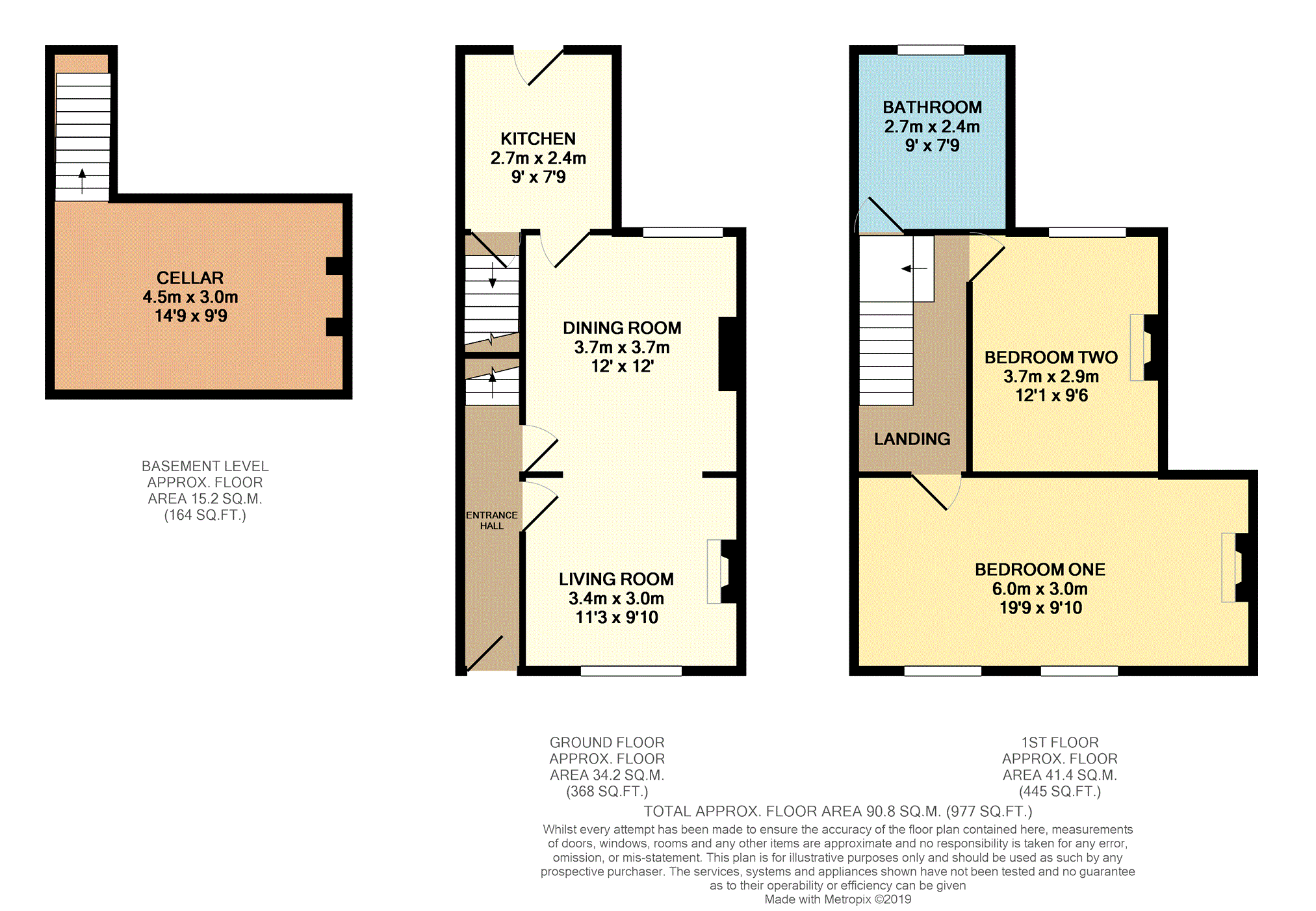Terraced house for sale in Altrincham WA14, 2 Bedroom
Quick Summary
- Property Type:
- Terraced house
- Status:
- For sale
- Price
- £ 250,000
- Beds:
- 2
- Baths:
- 1
- Recepts:
- 2
- County
- Greater Manchester
- Town
- Altrincham
- Outcode
- WA14
- Location
- Wharf Road, Altrincham WA14
- Marketed By:
- Purplebricks, Head Office
- Posted
- 2019-05-01
- WA14 Rating:
- More Info?
- Please contact Purplebricks, Head Office on 024 7511 8874 or Request Details
Property Description
*open house Saturday 13th April 10AM-11.30AM appointment only** A larger than average two double bedroom period terraced house with cellar located within walking distance of the metrolink and local schools. An internal viewing will reveal: Entrance hallway, airy living room with original fireplace and large double glazed sash window, generous dining room and a newly fitted kitchen with quality Neff appliances. The kitchen offers access to the rear garden and the cellar which is used for storage and as a gym. On the first floor there are two generous double bedrooms with the master being larger than average. The master bedroom also benefits from two large double glazed sash windows. Both bedrooms have original fireplaces. A family bathroom with a new three piece suite and large shower with Grohe fittings completes the internal accommodation. Externally to the rear there is a patio garden. GCH system and double glazed throughout.
Living Room
11'3" x 9'10"
A spacious living room with a featured fireplace, wooden flooring, window to the front and radiator.
Dining Room
12'2" x 12'
A generous dining room with a window to the rear, wooden flooring and radiator.
Kitchen
7'9" x 9'
A fitted kitchen with wall and base units, 4 gas ring hob, sink with chrome tap, integrated appliances, boiler, window to the side, access to the rear and radiator. Access to the cellar.
Bedroom One
19'9" x 9'10"
A large double bedroom with two sash windows to the front, original fireplace and two radiators.
Bedroom Two
9'6" x 12'1"
A double bedroom with a window to the rear and a featured fireplace.
Bathroom
7'9" x 9'
A family bathroom with a three piece suite and shower, tiled flooring, window to the rear and radiator.
Property Location
Marketed by Purplebricks, Head Office
Disclaimer Property descriptions and related information displayed on this page are marketing materials provided by Purplebricks, Head Office. estateagents365.uk does not warrant or accept any responsibility for the accuracy or completeness of the property descriptions or related information provided here and they do not constitute property particulars. Please contact Purplebricks, Head Office for full details and further information.


