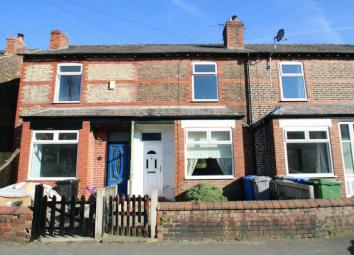Terraced house for sale in Altrincham WA14, 2 Bedroom
Quick Summary
- Property Type:
- Terraced house
- Status:
- For sale
- Price
- £ 200,000
- Beds:
- 2
- County
- Greater Manchester
- Town
- Altrincham
- Outcode
- WA14
- Location
- Sinderland Road, Broadheath, Altrincham WA14
- Marketed By:
- Watersons
- Posted
- 2019-05-14
- WA14 Rating:
- More Info?
- Please contact Watersons on 0161 937 6729 or Request Details
Property Description
A superbly sized bay fronted Period Terraced property conveniently located close to local shops and within easy reach of Altrincham Town Centre, Navigation Road Metrolink and the motorway networks serving the region.
The property offers excellent scope to update, extend and improve with the accommodation extending to some 981 sq ft comprising of a Living/Dining Room and a Kitchen to the Ground Floor and Two Double Bedrooms to the First Floor.
To the Lower Ground Floor there are the Cellars which are ripe for conversation and offer an incoming purchaser the opportunity to increase the living space, subject to up to date building regulations.
Externally, there is a low maintenance Garden to the front and to the rear there is a Courtyard and good size Garden for this size of house.
This property is offered For sale with No Chain.
Comprising:
Entrance door leading to a Hall with staircase rising to the First Floor. Dado rail surround. A door leads to the Ground Floor living accommodation.
Living and Dining Room. To the Living Area there is a UPVC frame bay window to the front elevation. To the chimney breast there is a fireplace feature. Coved ceiling.
An arch opens to the Dining Area with a window overlooking the Garden beyond.
Kitchen fitted with a range of base and eye level units with worktops over, inset into which is a stainless steel sink and drainer unit with mixer tap over. There is space and plumbing for kitchen appliances. UPVC frame window to the side elevation and a door provides access to the Gardens. Wall mounted gas central heating boiler.
The Lower Ground Floor Cellars provide excellent storage and the opportunity for the incoming purchaser to convert into additional living space, subject to any necessary building consents. There is also access to a sub floor.
To the First Floor Landing there is access to Two Double Bedrooms and a Bathroom. Loft access point. Dado rail surround.
Bedroom One is a well proportioned room with a UPVC frame window to the front elevation. Coved ceiling.
Bedroom Two is another Double Room with UPVC frame window enjoying views over the Gardens.
The Bedrooms are served by a Family Bathroom fitted with a white suite and chrome fittings, comprising of a bath with electric shower over, wash hand basin and WC. Built in airing cupboard. UPVC frame window to the rear elevation.
Externally the property is approached via a paved pathway leading to the front door and there is a low maintenance Garden frontage with the property retained from the road by way of hedging.
To the rear there is a paved patio area adjacent to the back of the house, accessed via the Kitchen. Beyond this there is a good sized Garden laid mainly to lawn, with well stocked borders enclosed within timber fencing. There is a right of way access for wheelie bin access etc.
The property does benefit from uPVC double glazing and gas central heating, but otherwise offers an excellent opportunity for an incoming purchaser to stamp their own mark!
Offered for sale with no chain.
Image 2
Image 3
Image 4
Directions:
From Watersons Hale Office, proceed along Ashley Road in the direction of Hale Station continuing over the crossings to the traffic lights. At the traffic lights, turn right into the continuation of Ashley Road and then over the mini roundabout towards Altrincham Town Centre. Ashley Road becomes Railway Street and then Stamford New Road. Continue through the town centre past the train and bus station. At the next set of traffic lights continue straight across into Barrington Road to the next set of traffic lights and then turn right onto the main A56 Manchester Road. Continue along Manchester Road for some distance and then turn left at traffic lights into Sinderland Road. Proceed along and the property will be found on the right hand side.
Hall
Lounge
Lounge Aspect 2
Dining Room
Dining Room Aspect 2
Kitchen
Kitchen Aspect 2
Lower Ground Floor
Cellars
Landing
Bedroom 1
Bedroom 1 Aspect 2
Bedroom 2
Bedroom 2 Aspect 2
Bathroom
Bathroom Aspect 2
Outside
Gardens
Gardens Aspect 2
Town Plan
Street Plan
Site Plan
Property Location
Marketed by Watersons
Disclaimer Property descriptions and related information displayed on this page are marketing materials provided by Watersons. estateagents365.uk does not warrant or accept any responsibility for the accuracy or completeness of the property descriptions or related information provided here and they do not constitute property particulars. Please contact Watersons for full details and further information.


