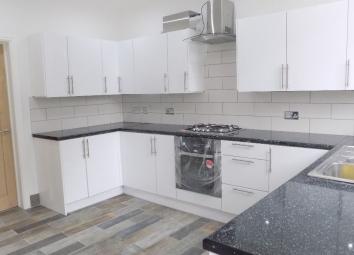Terraced house for sale in Abertillery NP13, 3 Bedroom
Quick Summary
- Property Type:
- Terraced house
- Status:
- For sale
- Price
- £ 120,000
- Beds:
- 3
- Baths:
- 1
- Recepts:
- 1
- County
- Blaenau Gwent
- Town
- Abertillery
- Outcode
- NP13
- Location
- Gwern Berthi Road, Cwmtillery, Abertillery NP13
- Marketed By:
- Louvain Properties Ltd
- Posted
- 2024-04-29
- NP13 Rating:
- More Info?
- Please contact Louvain Properties Ltd on 01495 522954 or Request Details
Property Description
Description
**chain free** We are delighted to offer for sale this recently renovated family home situated in Gwern Berthi Road Abertillery. The property has been renovated throughout to a very high standard by the present owner. It boasts new UPVC windows and doors, modern white gloss kitchen, with built in electric oven, gas hob with extractor fan over. The french doors open onto the rear garden area. The Modern bathroom suite comprises of a bath, W.C. Vanity wash basin and corner walk in shower cubicle with modern chrome shower over. It also benefits from new electrics, new boiler, new carpets and flooring new roof and newly plastered walls and ceilings throughout. There is a large tiered rear garden, with a hard stand. The garden has huge potential. The property is built over three floors and would make a perfect large family home. Viewing is highly recommended to appreciate what this property has to offer. The property has multiple guarantees that are available upon request.
Porch
Composite door leads to the porch area. Plastered walls and ceiling, new carpet to floor, door to the lounge/dining room.
Lounge (7.59m x 3.91m)
Open plan lounge/dining room, with stairs to1st floor landing. Upvc Bay window to front aspect, Upvc window to the rear. Plastered walls and ceiling, feature light fittings, new carpet to floor, door leading to the to ground floor.
Kitchen (3.75m x 2.85m)
New modern high gloss white kitchen, with a range of wall and base units, built in electric oven, gas hob with extractor fan over, space under for washing machine and fridge freezer. Contrasting black worktops over, modern tiled splash backs around. Spot lights to ceiling. Modern wall radiator. Tiles to floor, plastered walls and ceiling. Upvc window and French doors open on to the rear garden area. Door to the bathroom.
Bathroom (4.76m x 2.77m)
Large ground floor bathroom comprising of a modern suite to include bath, with shower over, vanity wash basin, W.C. Corner walk in shower cubicle, with modern crombe shower head. Chrome towel radiator, half tiled and half plastered walls, tiled floor, Upvc window to rear aspect, large storage cupboard.
Landing
Doors to all rooms. Plastered walls and ceiling, new carpet to floor, loft access from this area.
Bedroom 1 (3.07m x 3.88m)
Upvc window to the front aspect of the property, plastered walls and ceiling, new carpet to floor, radiator. Door to the ensuite.
En-Suite (1.49m x 1.09m)
Upvc window to the front aspect. Vanity wash basin, W.C. Plastered ceiling, half plastered and half tiled walls, laminate to floor.
Bedroom 2 (2.70m x 3.86m)
Upvc window to rear aspect of property, plastered walls and ceiling, new carpet to floor, cupboard housing new gas combi boiler
Bedroom 3 (1.96m x 2.91m)
Upvc window to rear, plastered walls and ceiling, new carpet to floor, radiator.
Front Garden
Front forecourt with patio path.
Rear Garden
French doors lead from the kitchen to the large tiered garden. This has huge potential. Hard stand for off road parking.
Please Note
We have been advised by the vendors the property is Freehold. Intending purchasers should make their own enquiries via their solicitors to confirm.
Property Location
Marketed by Louvain Properties Ltd
Disclaimer Property descriptions and related information displayed on this page are marketing materials provided by Louvain Properties Ltd. estateagents365.uk does not warrant or accept any responsibility for the accuracy or completeness of the property descriptions or related information provided here and they do not constitute property particulars. Please contact Louvain Properties Ltd for full details and further information.

