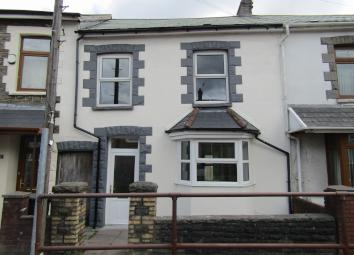Terraced house for sale in Aberdare CF44, 3 Bedroom
Quick Summary
- Property Type:
- Terraced house
- Status:
- For sale
- Price
- £ 94,995
- Beds:
- 3
- Baths:
- 1
- Recepts:
- 1
- County
- Rhondda Cynon Taff
- Town
- Aberdare
- Outcode
- CF44
- Location
- Wyndham Cresent, Aberdare CF44
- Marketed By:
- Brite Light Estate Agents
- Posted
- 2024-03-31
- CF44 Rating:
- More Info?
- Please contact Brite Light Estate Agents on 01685 328892 or Request Details
Property Description
Recently renovated, This well presented 3 bedroom property situated in the village of Aberaman . Comprises of 3 nice size bedrooms, Lounge, Modern Kitchen, utility, large up-stairs bathroom with separate shower, front garden and a lovely flat garden to the rear. Side entrance Close to Schools, shops and all amenities, 1 1/2 miles from Aberdare Town Centre with a range of local amenities, Schools, College, Train Station and Bus Station.
Lounge :23' 2'' x 12'1'' (7.06m x 3.66m)
The living room enjoys, carpet flooring, a central feature fire place with electric fire, The living room further enjoys uPVC bay window to the front and uPVC window to rear, Emulsion walls, Artex ceiling, radiator and power points.
Kitchen ::9' 9'' x 9' 8'' (2.96m x 2.95m)
Kitchen showcases a range of base and wall units in light oak wood effect with black and white fleck work surfaces. The kitchen further benefits from integrated fridge and freezer, built in oven and hob, emulsion ceiling, tiled walls and flooring, wall mounted combi boiler and a uPVC double glazed window and door to the side elevation.
utility room 13' 1'' x 4' 8'' (3.98m x 1.43m)
Emulsion walls and ceiling with spot lights, tiled flooring, power points, built in floor storage units with space for white goods and plumbing for washing machine. Upvc window to rear.
Second floor
Landing, 11' 8'' x 9'1'' (3.57m x 2.77m)
Emulsion walls, Artex ceiling, power points and Carpet flooring, family bathroom 9'10'' x 9' 1' (2.9m x 2.78m)
The family bathroom has been fitted with a 3-piece white suit comprising of a bath, a WC and a vanity wash hand basin. Separate shower unit with waterfall shower, part tiled walls with separate aqua panels, emulsion ceiling and radiator. The bathroom further benefits from an obscured uPVC double glazed window to the rear elevation.
Master bedroom : 12'6'' x 9' 7' (3.81m x 2.91m)
The master suite located to the front of the property enjoys a dual aspect uPVC double glazed window to the front . The master bedroom further benefits from .Emulsion walls and ceiling, carpet flooring, radiator and power points
bedroom 2 : 12' 10'' x 7'11'' (3.93m x 2.43m).
Generously sized double bedroom which benefits from, emulsion walls and Artex ceiling, carpet flooring, radiator, power points, uPVC double glazed windows to the rear elevation
bedroom 3 : 9'' 3 x 8'8'' (2.82m x 2.66m)
Generously sized single bedroom which benefits from, emulsion walls and Artex ceiling, carpet flooring, radiator, power points, uPVC double glazed windows to the front elevation.
Front garden : Set off the main road with front gate and railings, low maintenance patio area., Rear garden, Comprising of a patio area grassed and concrete areas, also 2 x under house storage sheds. Side entrance
Property Location
Marketed by Brite Light Estate Agents
Disclaimer Property descriptions and related information displayed on this page are marketing materials provided by Brite Light Estate Agents. estateagents365.uk does not warrant or accept any responsibility for the accuracy or completeness of the property descriptions or related information provided here and they do not constitute property particulars. Please contact Brite Light Estate Agents for full details and further information.

