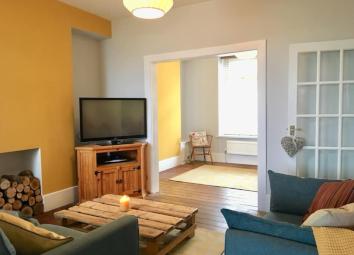Terraced house for sale in Aberdare CF44, 3 Bedroom
Quick Summary
- Property Type:
- Terraced house
- Status:
- For sale
- Price
- £ 94,950
- Beds:
- 3
- County
- Rhondda Cynon Taff
- Town
- Aberdare
- Outcode
- CF44
- Location
- King Street, Cwmdare, Aberdare CF44
- Marketed By:
- T Samuel Estate Agents
- Posted
- 2024-03-31
- CF44 Rating:
- More Info?
- Please contact T Samuel Estate Agents on 01443 308806 or Request Details
Property Description
This charming house with refurbished original features is an ideal first time purchase or family home. This property is a three bedroomed terrace situated in the popular residential location of Cwmdare. This property benefits from UPVC double glazing and gas central heating.
Description This charming house with refurbished original features is an ideal first time purchase or family home. This property is a three bedroomed terrace situated in the popular residential location of Cwmdare. This property benefits from UPVC double glazing and gas central heating.
Comprising: Porch, Hallway, Dining Room, Lounge, Kitchen, 3 Bedrooms, Large Bathroom, Fully secured Rear Garden, Off road Parking, Under house storage (with electricity) and Spacious Attic (with electricity).
Hallway Wallpapered walls and ceiling, single radiator, staircase, vinyl laid flooring.
Lounge 12' 2" x 11' 2" (3.71m x 3.41m) Plastered walls and ceiling, open fireplace with original terracotta hearth feature, 2 x alcoves, single radiator, refurbished original floorboards, electric power points.
Dining room 11' 8" x 9' 3" (3.56m x 2.82m) Plastered and ceiling, double radiator, cupboard housing gas meter, 2 x alcoves, original terracotta hearth feature, refurbished original floorboards, electric power points.
Kitchen 11' 11" x 8' 10" (3.65m x 2.71m) Emulsion walls and ceiling, wall and base units with complimentary cream worktops, electric cooker, plumed for automatic washer machine, extractor fan, tile splash backs, laminate wood laid to floor, electric power points.
Front bedroom 1 12' 0" x 7' 10" (3.67m x 2.41m) Textured ceiling, emulsion walls, single radiator, original terracotta hearth feature, refurbished original floorboards, electric power points.
Front bedroom 2 8' 9" x 6' 11" (2.68m x 2.13m) Emulsion walls and ceiling, coving, single radiator, carpet laid to floor, electric power points.
Back bedroom 3 9' 3" x 8' 2" (2.83m x 2.49m) Emulsion walls and ceiling, single radiator, original terracotta hearth feature, exposed original floorboards, electric power points.
Family bathroom 10' 10" x 7' 1" (3.32m x 2.18m) Artex ceiling, coving, ½ tile ½ tongue and groove walls, dado rail, single radiator, white suite comprising: WC, pedestal hand basin, bath with overhead mixer tap shower unit, built in storage cupboard, wooden effect laminate flooring.
Outside Large paved rear garden, with gorgeous views over the valley. 6 ft hit and miss fencing with triple lock gate leading onto off road parking area. Under house storage with electric power point.
Property Location
Marketed by T Samuel Estate Agents
Disclaimer Property descriptions and related information displayed on this page are marketing materials provided by T Samuel Estate Agents. estateagents365.uk does not warrant or accept any responsibility for the accuracy or completeness of the property descriptions or related information provided here and they do not constitute property particulars. Please contact T Samuel Estate Agents for full details and further information.

