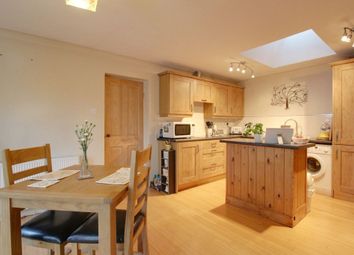Semi-detached house to rent in York YO42, 4 Bedroom
Quick Summary
- Property Type:
- Semi-detached house
- Status:
- To rent
- Price
- £ 231
- Beds:
- 4
- Baths:
- 2
- Recepts:
- 4
- County
- North Yorkshire
- Town
- York
- Outcode
- YO42
- Location
- Everingham, York YO42
- Marketed By:
- EweMove Sales & Lettings - York
- Posted
- 2024-04-07
- YO42 Rating:
- More Info?
- Please contact EweMove Sales & Lettings - York on 01904 595600 or Request Details
Property Description
Close to both Pocklington and Market Weighton, Evernigham provides the perfect place for those looking for country living, yet want easy access to local facilities.
This lovely home is just like a tardis - it's looks quaint and compact from the front, yet opens up into a huge space at the rear providing spacious living accommodation with an open plan kitchen diner, formal dining room, both with bi-fold doors to the garden. The large Hallway is very grand indeed and the lounge is sumptuous and luxurious set around a glorious solid fuel burner.
With a large single garage and a super cottage garden, this home is a rare find indeed on the rental market.
This property includes:
- Entrance Hall
4.2m x 3.7m (15.5 sqm) - 13' 9" x 12' 1" (167 sqft)
A huge space - perfect as an extra room in it's own right. It works well as an office if you need to work from home! - Lounge
7.1m x 4m (28.4 sqm) - 23' 3" x 13' 1" (305 sqft)
wow - a beautiful space with plenty of windows to flood the room with light and a fantastic solid fuel stove. - Dining Room
5.4m x 4.3m (23.2 sqm) - 17' 8" x 14' 1" (249 sqft)
With a vaulted ceiling this is a perfect formal dining room - perfect for parties or special family occasions. - Kitchen Diner
5.5m x 3.6m (19.8 sqm) - 18' x 11' 9" (213 sqft)
A superb country kitchen with central island and a lovely informal dining space with bi-fold doors to the garden - Bedroom (Double)
3.7m x 3m (11.1 sqm) - 12' 1" x 9' 10" (119 sqft)
On the ground floor at the back of the house, this large double bedroom is great those that don't like using the stairs. - Bathroom
A very spacious ground floor bathroom. - Bedroom (Double)
3.7m x 2.9m (10.7 sqm) - 12' 1" x 9' 6" (115 sqft)
Second double bedroom with door leading directly to the garden which is ideal for guests. - Bedroom (Double)
3.7m x 3.1m (11.4 sqm) - 12' 1" x 10' 2" (123 sqft)
On the first floor, you'll find this large double master bedroom overlooking the front of the house. - Bedroom (Double)
4m x 3.1m (12.4 sqm) - 13' 1" x 10' 2" (133 sqft)
Second double room on the first floor. - Bathroom
2.4m x 1.9m (4.5 sqm) - 7' 10" x 6' 2" (49 sqft)
Lovely high quality bathroom serving the two upstairs bedrooms. - Garage
4.2m x 3.5m (14.7 sqm) - 13' 9" x 11' 5" (158 sqft)
Large single garage. - Garden
Part driveway, part lawn and some hard standing at the rear for storage this garden provides a coulouful country garden along with some great utility space too.
Please note, all dimensions are approximate / maximums and should not be relied upon for the purposes of floor coverings.
Additional Information:
Band D
Band F (21-38)
Please Note: A deposit/bond of £1000 is required for this property.
Marketed by EweMove Sales & Lettings (York) - Property Reference 29762
Property Location
Marketed by EweMove Sales & Lettings - York
Disclaimer Property descriptions and related information displayed on this page are marketing materials provided by EweMove Sales & Lettings - York. estateagents365.uk does not warrant or accept any responsibility for the accuracy or completeness of the property descriptions or related information provided here and they do not constitute property particulars. Please contact EweMove Sales & Lettings - York for full details and further information.


