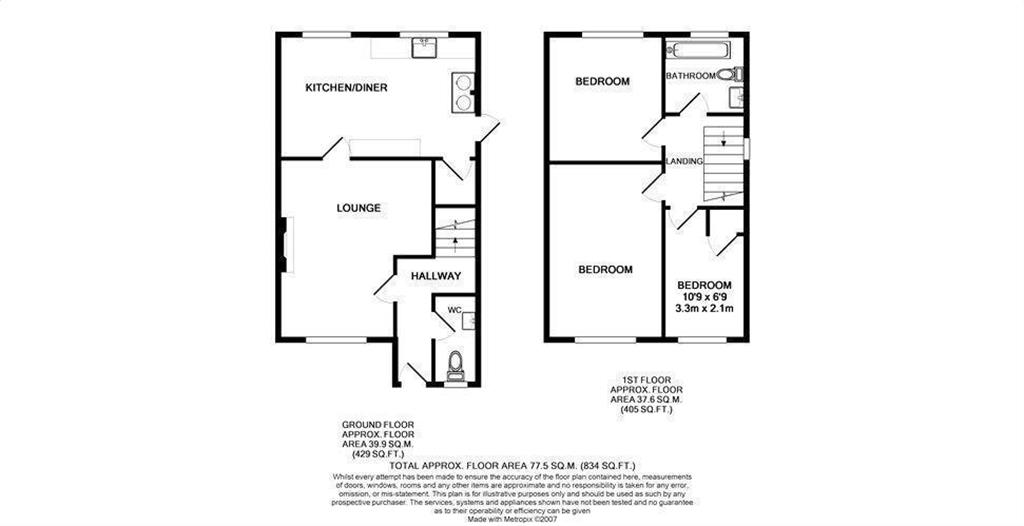Semi-detached house to rent in York YO61, 3 Bedroom
Quick Summary
- Property Type:
- Semi-detached house
- Status:
- To rent
- Price
- £ 179
- Beds:
- 3
- County
- North Yorkshire
- Town
- York
- Outcode
- YO61
- Location
- New Inn Lane, Easingwold, York YO61
- Marketed By:
- Hunters - Easingwold
- Posted
- 2024-04-07
- YO61 Rating:
- More Info?
- Please contact Hunters - Easingwold on 01347 820032 or Request Details
Property Description
This is a three bedroom semi-detached house in a great location, just a short distance from the thriving market place of Easingwold which offers a wide array of local amenities and great transport links. The property which occupies a corner plot briefly comprises of entrance hall, downstairs w/c, lounge with fireplace, modern kitchen-dining area with integrate fridge-freezer, cooker, gas hob, dishwasher and plumbing for washing machine. Stairs lead from the entrance hall to first floor landing which provides access to two double bedrooms, one single and a modern bathroom with three piece suite including bath with overhead shower. The property has gardens to front and rear. Single garage and driveway parking. Unfurnished. Available now. EPC rating C.
Declaration - In accordance with Section 21 of the Estate Agents Act 1979, we advise any interested party that the property is currently owned by an employee (or associate of any employee) of Hunters Property Group.
Hallway
Accessed via part glazed upvc front door, stairs to first floor, radiator, window to side aspect
lounge
4.50m (14' 9") x 3.91m (12' 10") max
Adams style fireplace with inset gas fire, window to front aspect, radiator
WC/cloaks
Low flush wc, pedestal wash basin, opaque window, radiator
dining kitchen
4.95m (16' 3") x 3.05m (10' 0")
Fitted with a range of base and overhead units with matching preparation surfaces, inset single drainer sink unit, plumbing for washing machine, radiator, electric cooker point, understairs storage cupboard, door to side aspect
first floor landing
bedroom one
4.39m (14' 5") x 3.05m (10' 0")
Window to front aspect, radiator
bedroom two
3.18m (10' 5") x 3.02m (9' 11")
Window to rear aspect, radiator
bedroom three
Window to rear aspect, radiator, loft access point, airing cupboard
bathroom
1.96m (6' 5") x 1.83m (6' 0")
Suite comprising panelled bath with shower over, pedestal wash basin, low flush wc, radiator, opaque window
outside
There are enclosed gardens front and rear.
Garage
There is a single garage.
Energy performance
agents note
We are required to inform you that the vendor of this property is an employee of Hunters Property Group.
Property Location
Marketed by Hunters - Easingwold
Disclaimer Property descriptions and related information displayed on this page are marketing materials provided by Hunters - Easingwold. estateagents365.uk does not warrant or accept any responsibility for the accuracy or completeness of the property descriptions or related information provided here and they do not constitute property particulars. Please contact Hunters - Easingwold for full details and further information.


