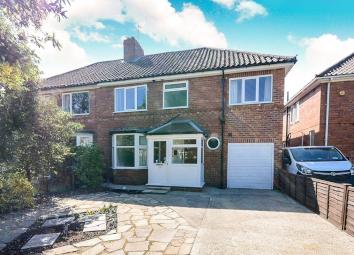Semi-detached house to rent in York YO26, 4 Bedroom
Quick Summary
- Property Type:
- Semi-detached house
- Status:
- To rent
- Price
- £ 219
- Beds:
- 4
- Baths:
- 1
- Recepts:
- 2
- County
- North Yorkshire
- Town
- York
- Outcode
- YO26
- Location
- Fellbrook Avenue, York YO26
- Marketed By:
- Reeds Rains
- Posted
- 2024-04-07
- YO26 Rating:
- More Info?
- Please contact Reeds Rains on 01904 409101 or Request Details
Property Description
***zero deposit guarantee available on this property***
Offering to the rental market this superbly presented and incredibly well proportioned semi detached property in a popular cul-de-sac location. Situated just off Beckfield Lane the property is moments away from the local amenities on offer such as pubs, restaurants, shops and a wide choice of transport options.
With a newly fitted kitchen and neutral decor the properties ground floor comprises of Entrance porch, entrance hall, kitchen, utility room, dining room, lounge, downstairs W/C. To the first floor there are four spacious bedrooms, family bathroom and separate W/C.
With a secure outhouse for storage, a garage and a driveway there are plenty of options when it comes to parking and storing posessions. Coming unfurnished with mature gardens the property is available immediately.
Porch
Entry to main entrance hall
Entrance Hall
Main entry to the property via the porch, doors to downstairs rooms.
Dining Room
Patio doors opening to the rear garden, radiator, carpeted flooring
Living Room
Pleasant outlook, radiator, carpeted flooring
Kitchen
Newly fitted range of modern floor and wall units, oven, hob, sink and drainer, space for dining table, boiler, doorway to the utility room.
Utility Room
Range of storage units, rear entry to the property, door to the garage
Downstairs WC
First Floor Landing
Doors to first floor rooms
Bedroom 1
Carpeted floor, double glazed window, radiator
Bedroom 2
Carpeted floor, radiator, double glazed window
Bedroom 3
Carpeted floor, radiator, double glazed window
Bedroom 4
Carpeted floor, radiator, double glazed window
Bathroom
Bath, shower cubicle, frosted glass window
Upstairs WC
Low level W/C, handwash basin
Garage
/8
Property Location
Marketed by Reeds Rains
Disclaimer Property descriptions and related information displayed on this page are marketing materials provided by Reeds Rains. estateagents365.uk does not warrant or accept any responsibility for the accuracy or completeness of the property descriptions or related information provided here and they do not constitute property particulars. Please contact Reeds Rains for full details and further information.


