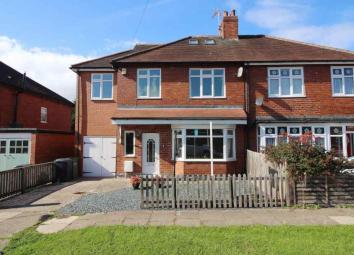Semi-detached house to rent in York YO31, 5 Bedroom
Quick Summary
- Property Type:
- Semi-detached house
- Status:
- To rent
- Price
- £ 323
- Beds:
- 5
- Baths:
- 3
- Recepts:
- 4
- County
- North Yorkshire
- Town
- York
- Outcode
- YO31
- Location
- Oakland Avenue, York YO31
- Marketed By:
- EweMove Sales & Lettings - York
- Posted
- 2024-04-23
- YO31 Rating:
- More Info?
- Please contact EweMove Sales & Lettings - York on 01904 595600 or Request Details
Property Description
The house is available from 1st April and what an amazing house it is! Just off Stockton Lane. Spacious and light throughout, this is definitely a home which can be enjoyed for years to come.
Downstairs the large and bright entrance hall leads into a large living room. The living room is a great size with wall mounted electric fire.
The kitchen/diner has been extended and modernised. This large, open space is definitely at the heart of this home, and it's easy to see why! Light floods through Velux windows in the sloped roof above, and you also have double patio doors which open out onto the back garden. On a summer's day, you can open them up, let the outside in, and enjoy this wonderful space. There's room for a large dining table in here too, making it the perfect space for all the family to enjoy. And that's not all, there's a lovely sunroom adjoining the kitchen which has access to the garden too.
Upstairs, the home has 5 bedrooms, a family bathroom along with a separate shower room. The master bedroom is large with its own ensuite and located on the top floor in the converted attic.
Outside, at the front is parking for 2 cars on the driveway and a single garage. The rear garden has a mix of decking and lawn.
Close to excellent local schools and great transport links to the York outer ring road or the A64.
This home includes:
- Entrance Hall
Bright entrance hall leading through to the living room and kitchen diner - Living Room
Large living room with wall mounted electric fire - Kitchen / Dining Room
Stunning kitchen / diner with moder units and worktops, double oven and central island. - Dining Room
Separate dining room with laminate flooring. - Reception Room
Additional reception room overlooking the rear garden. - Bedroom (Double)
Master bedroom in the attic. Huge with Minster View to boot! - Bedroom (Double)
Double bedroom. - Bedroom (Double)
Double bedroom with built in wardrobes. - Bedroom (Double)
Double bedroom. - Bedroom
Single bedroom or handy home office. - Bathroom
Bathroom with white suite. - Shower Room
Shower room with single shoer cubicle. - Ensuite
Beautiful ensuite with jacuzzi bath.
Please note, all dimensions are approximate / maximums and should not be relied upon for the purposes of floor coverings.
Additional Information:
Band CPlease Note: A deposit/bond of £1400 is required, as well as a suitable Guarantor for this property.
Marketed by EweMove Sales & Lettings (York) - Property Reference 21919
Property Location
Marketed by EweMove Sales & Lettings - York
Disclaimer Property descriptions and related information displayed on this page are marketing materials provided by EweMove Sales & Lettings - York. estateagents365.uk does not warrant or accept any responsibility for the accuracy or completeness of the property descriptions or related information provided here and they do not constitute property particulars. Please contact EweMove Sales & Lettings - York for full details and further information.


