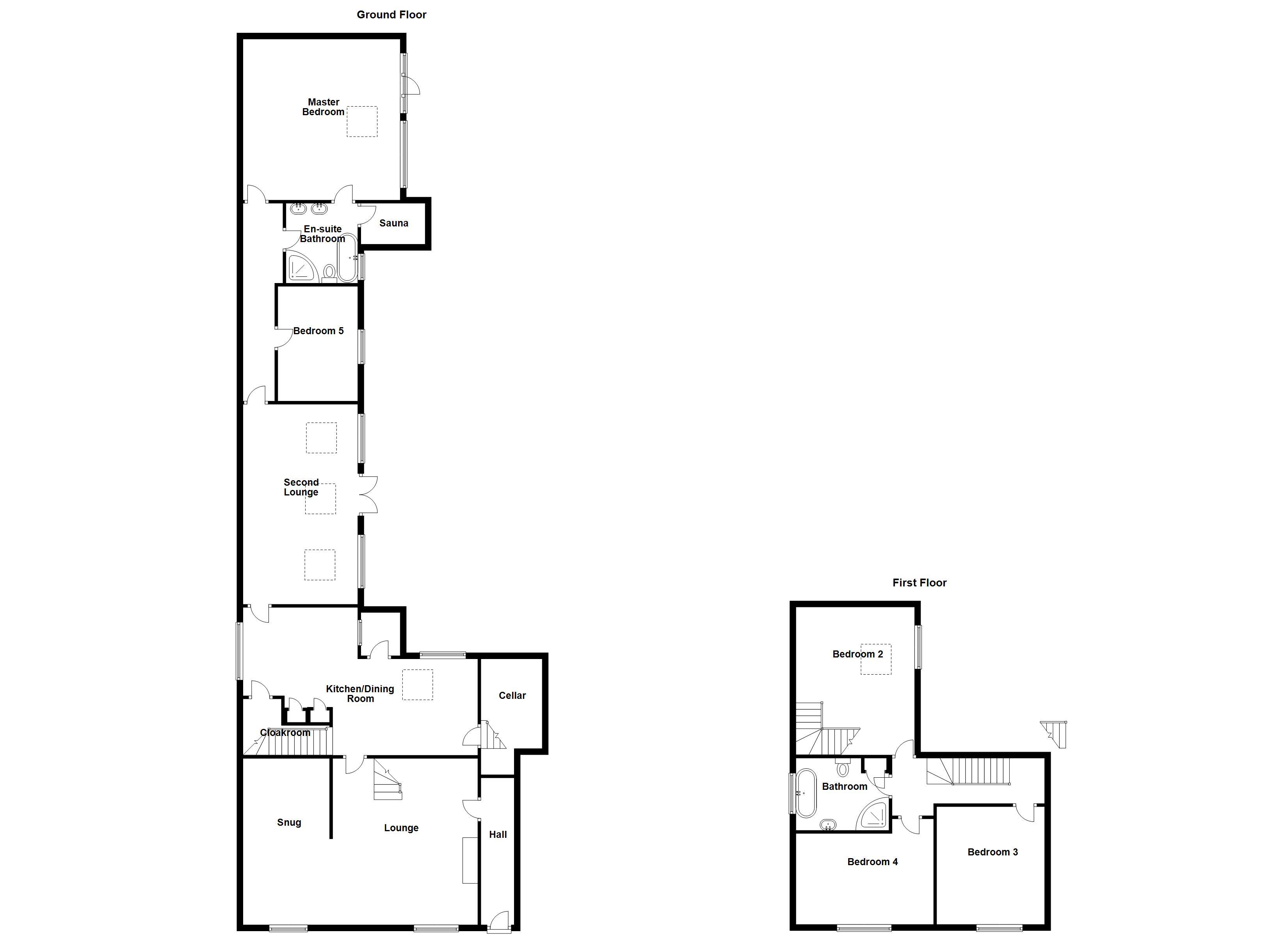Semi-detached house to rent in Thirsk YO7, 4 Bedroom
Quick Summary
- Property Type:
- Semi-detached house
- Status:
- To rent
- Price
- £ 508
- Beds:
- 4
- County
- North Yorkshire
- Town
- Thirsk
- Outcode
- YO7
- Location
- Over Silton, Thirsk YO7
- Marketed By:
- Hunters - Thirsk
- Posted
- 2019-05-17
- YO7 Rating:
- More Info?
- Please contact Hunters - Thirsk on 01845 609948 or Request Details
Property Description
A standard of property rarely seen available to rent! Spacious five bedroomed Grade II Listed house set in the much sought after rural village of Over Silton. This deceptively spacious property boasts three reception rooms, family dining kitchen, five bedrooms (master with en-suite and sauna), enclosed gardens, outbuildings, double garage and driveway parking. High level of finish throughout with many original features. Good travel links with road access to A19 North and South and rail stations in both Thirsk and Northallerton. Viewing a must to fully appreciate.
Entrance hall
4.84m (15' 11") x 1.32m (4' 4")
Stone tiled floor with front entrance timber door.
Lounge
4.80m (15' 9") x 5.58m (18' 4")
Wooden window looking over front garden, multi-fuel burner set in inglenook style fireplace, beamed ceiling and parquet flooring. Wooden staircase to first floor. Open to snug.
Multi fuel burner set on tiled hearth in stone inglenook style fireplace with pew style seating to each side. Wooden window to the front. Wooden staircase to First Floor. Parquet flooring which runs through and into the Dining Area. TV point. Exposed timber ceiling. Exposed stone walls. Open to the Dining Area. Part glazed wooden door to Kitchen.
Snug
5.51m (18' 1") x 2.87m (9' 5")
Window overlooking the front garden, open fire, beamed ceiling, built-in bookcase and shelving, cast iron column radiator,
dining kitchen
8.05m (26' 5") x 5.21m (17' 1")
A good size family room fitted with a range of timber base and wall units with granite work surfaces and uprights. Integrated fridge and dishwasher. Rangemaster cooker with extractor over. Neff built-in microwave. High ceiling with exposed roof timbers and Velux roof light. Stone tiled floor. Window to rear garden. Built- in storage cupboards. Wall mounted modern radiator.
Cellar
Tiled steps from kitchen, Belfast sink with Dolly maid mounted over, space for fridge/freezer. Space and plumbing for washing machine and tumble dryer.
Cloakroom
1.85m (6' 1") x 1.68m (5' 6")
Hand wash basin in wooden surround, WC, timber panelled walls and opaque glazed window.
Rear porch
With wooden part glazed door.
Second lounge
6.64m (21' 9") x 3.82m (12' 6")
A bright room with French doors and two windows to the garden. Exposed roof timbers and two Velux roof lights. Oak flooring. Cast iron column radiator and double radiator.
Bedroom five
3.84m (12' 7") x 2.65m (8' 8")
Window to garden, exposed beams to celing, Oak flooring and Velux roof light. Cast iron column raidator.
Master bedroom
5.33m (17' 6") x 5.26m (17' 3")
Two feature full height Oak arched windows (one with door) over looking the rear garden with fitted shutters. Oak flooring, door to en-suite. Two modern wall mounted radiators.
Ensuite bathroom
2.69m (8' 10") x 2.59m (8' 6")
Suite comprising two bowl style wash hand basins on Oak vanity unit, corner shower unit, free standing bath with mixer tap with shower head and low flush WC. Limestone tiled floor and part tiling to walls. Underfloor heating and chrome towel rail.
Sauna/steam room
With limestone tiled floor and wooden seating.
First floor
landing
Galleried landing with wooden staircase, two Velux windows, access to Loft.
Bedroom two
4.62m (15' 2") x 3.91m (12' 10")
With own staircase from kitchen, ornate cast iron fire place with stone mantle and surround, window to side, feature exposed original roof timbers and door to landing. Cast iron column style radiator.
Bedroom three
4.85m (15' 11") x 3.51m (11' 6")
Window to the front elevation and radiator.
Bedroom four
2.77m (9' 1") x 3.78m (12' 5")
Window to the front elevation and radiator.
House bathroom
3.10m (10' 2") x 2.64m (8' 8")
A grand room with oak floor and wooden panelling to walls. Wash hand basin on set wooden dresser unit with drawers, mirror and glass display cabinets. Low flush WC. Corner shower unit with rainfall shower head and further hand held shower head. Deep free standing bath with mixer taps. Airing cupboard, shaver point, window to side, book shelving to wall and cast iron column radiator.
Outside
front garden
Gated flag stone path leading to front door. Mainly laid to lawn with flower and shrub borders.
Rear garden
With paved patio garden, directly accessed from the rear porch and second living room. A paved pathway leads to the enclosed rear garden, outbuildings and large decked area. Gated access to driveway and garages.
Garages
Double garage with timber doors to the front, with light and power. Stainless steel sink with hot and cold water. Housing heating oil tank and central heating boiler. Hot and cold outside taps.
Outbuildings
Two good sized stone-built stables with light and power.
Council tax band
Council Tax Band F
note
Strictly no smokers
Pets considered
Property Location
Marketed by Hunters - Thirsk
Disclaimer Property descriptions and related information displayed on this page are marketing materials provided by Hunters - Thirsk. estateagents365.uk does not warrant or accept any responsibility for the accuracy or completeness of the property descriptions or related information provided here and they do not constitute property particulars. Please contact Hunters - Thirsk for full details and further information.


