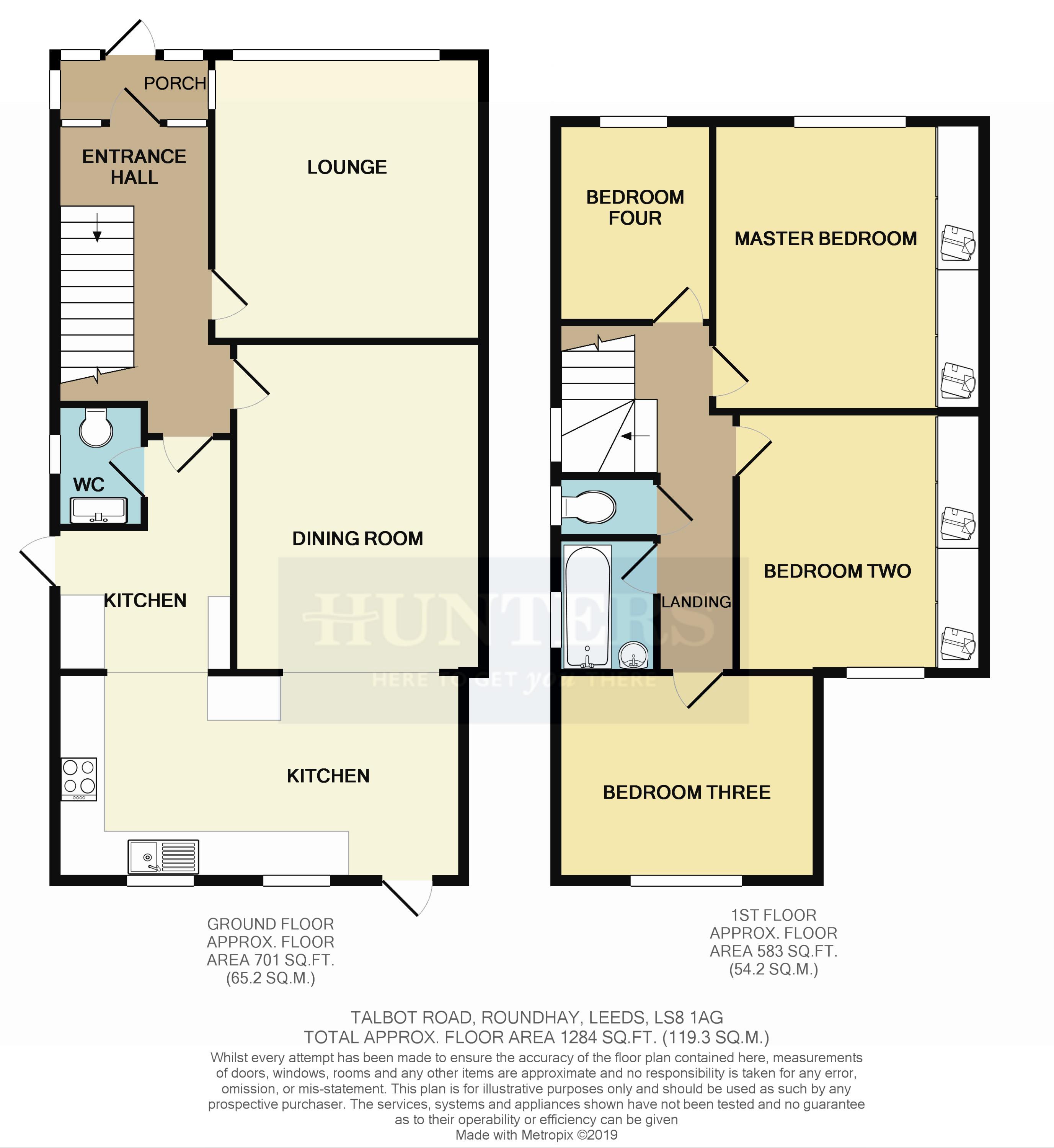Semi-detached house to rent in Leeds LS8, 4 Bedroom
Quick Summary
- Property Type:
- Semi-detached house
- Status:
- To rent
- Price
- £ 265
- Beds:
- 4
- County
- West Yorkshire
- Town
- Leeds
- Outcode
- LS8
- Location
- Talbot Road, Roundhay, Leeds LS8
- Marketed By:
- Hunters - North Leeds
- Posted
- 2024-06-01
- LS8 Rating:
- More Info?
- Please contact Hunters - North Leeds on 0113 482 9420 or Request Details
Property Description
Newly renovated to A great standard – extended semi-detached property – four bedrooms – gardens front and rear – attached garage with store room to the rear – downstairs W/C – well located for talbot primary school – unfurnished - fees apply – available now
This semi-detached property has been totally refurbished from top to bottom. Set over the road from Talbot Primary School the property is located in Roundhay, close to shops, pubs, bars, restaurants and all that Roundhay has to offer including Roundhay Park, Tropical World and other great local amenities nearby. There are gardens to the front and rear, a driveway, car port and attached garage with further outbuilding to the back. Internally it briefly comprises porch, entrance hall, downstairs w/c, dining room, kitchen and lounge on the ground floor. On the first floor there are three double bedrooms, house bathroom, separate w/c, landing and a further smaller bedroom. Energy rating - E
porch
2.13m (7' 0")- 0.94m (3' 1")
With access to front gardens and entrance hall.
Entrance hall
4.27m (14' 0")(max) - 2.13m (7' 0")(max)
Stairs to upper level, under stairs storage and radiator.
Downstairs W/C
1.98m (6' 6") - 1.14m (3' 9")
Wash hand basin, tiled feature wall, back light mirror and w/c.
Lounge
3.86m (12' 8") - 3.66m (12' 0")
Radiator, wall lights and window over looking the front gardens.
Dining room
4.27m (14' 0")- 3.40m (11' 2")
Radiator, wall lights and opening to kitchen area.
Kitchen
6.20m (20' 4") (max) - 5.21m (17' 1") (max)
Composite sink with drainer, hob with extractor over, double fan oven, integrated dish washer, boiler, door to side, radiator, integrated fridge freezer, tiled splash back, door to rear gardens and a range of modern wall and base units.
Landing
4.72m (15' 6") (max) - 2.18m (7' 2") (max)
Access to all upper level rooms and stairs to ground floor.
Master bedroom
3.84m (12' 7") - 3.51m (11' 6")
Built in wardrobes, radiator and window overlooking the front gardens.
Bedroom two
3.43m (11' 3") -3.35m (11' 0")
Built in wardrobes, radiator and window overlooking the rear gardens.
Bedroom three
3.51m (11' 6") - 2.74m (9' 0")
Radiator.
Bedroom four
2.74m (9' 0")- 2.13m (7' 0")
Radiator and window overlooking the front gardens.
House bathroom
1.83m (6' 0")- 1.45m (4' 9")
Panel bath with shower over, tiled walls and floor, wash hand basin and heated towel rail.
Separate W/C
1.45m (4' 9") - 0.84m (2' 9")
Fully tiled with w/c.
Attached garage
6.83m (22' 5") - 3.07m (10' 1")
Power and light. Access to further room to the rear. Plumbing for a washer and a dryer.
Outbuilding
4.11m (13' 6") - 4.11m (13' 6")
Attached at the rear of the garage, ideal for use as an office or playroom.
Front garden
Mainly grassed area with fences forming a boundary, flower beds with plants and shrubs.
Driveway
Hard standing for at least one car and covered in part by car port.
Rear garden
Mainly paved area, decked area to the rear, flower beds to the boundary.
Property Location
Marketed by Hunters - North Leeds
Disclaimer Property descriptions and related information displayed on this page are marketing materials provided by Hunters - North Leeds. estateagents365.uk does not warrant or accept any responsibility for the accuracy or completeness of the property descriptions or related information provided here and they do not constitute property particulars. Please contact Hunters - North Leeds for full details and further information.


