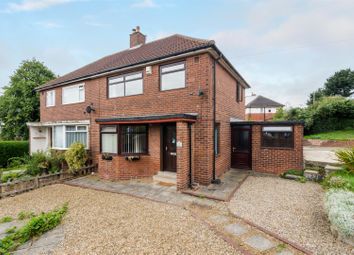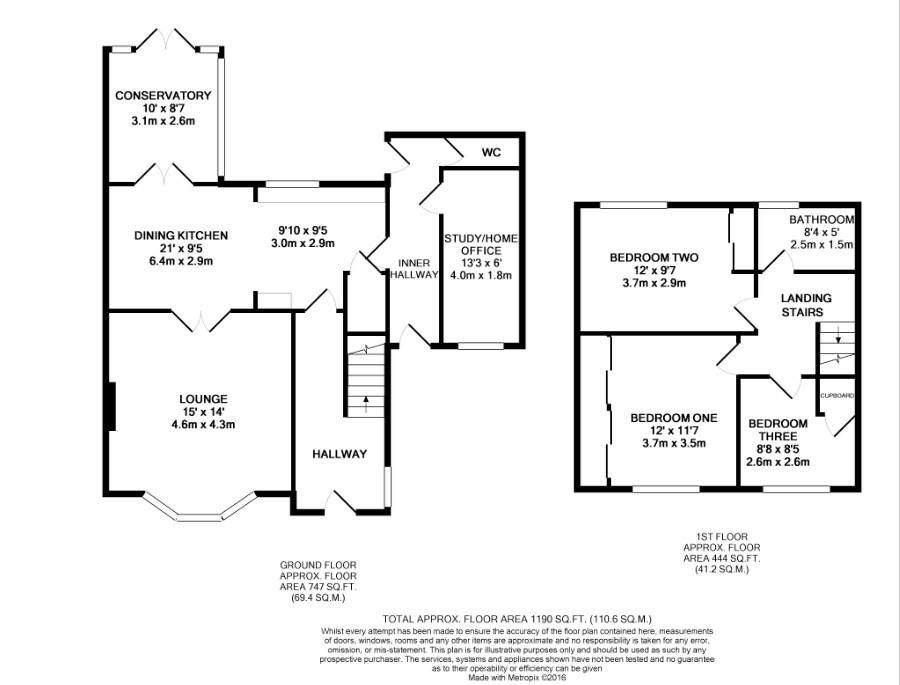Semi-detached house to rent in Leeds LS18, 3 Bedroom
Quick Summary
- Property Type:
- Semi-detached house
- Status:
- To rent
- Price
- £ 230
- Beds:
- 3
- Baths:
- 1
- Recepts:
- 2
- County
- West Yorkshire
- Town
- Leeds
- Outcode
- LS18
- Location
- The Grove, Horsforth, Leeds LS18
- Marketed By:
- Hardisty and Co
- Posted
- 2024-04-27
- LS18 Rating:
- More Info?
- Please contact Hardisty and Co on 0113 482 9671 or Request Details
Property Description
~available 13th may~ unfurnished~ fees and deposit apply~ great house - great location in the heart of horsforth - Lots of space for the family in this beautiful home, modern layout with versatile reception space - Dining kitchen & conservatory, guest cloaks/WC. First floor three bedrooms & stylish shower room - Stroll to amenities, schools, train station or wander out for a bite to eat of an evening. Generous corner plot with gardens drive & garage. EPC - D
Introduction
What a great house and located in the very heart of Horsforth too from where you can stroll to the excellent amenities and local schools. This commanding home provides excellent family space, offering great sized rooms with versatility. Planned with a modern layout which suits modern living and a further useful room to the side which is an ideal guest bedroom/home office or family room. The property is substantial and well presented throughout with gas central heating. Set on a generous corner plot with ample driveway and good size gardens! The train station in Horsforth is a real bonus and there are excellent bus routes with a regular service and road links.
Location
This is an excellent residential location with a thriving village atmosphere where you will find an array of eateries, bars and shops etc. Further facilities are available in the village of Horsforth, including a supermarket, park, banks etc, with schools of high repute to suit all ages, pre-schools, also Kids Club and Trinity University. The Horsforth Train Station provides services to Leeds, York and Harrogate and Kirkstall Forge Train Station is due for completion shortly, this is located down the A65 and will further enhance the location. The Ring Road (A6120) and the (A65) are near by and provide main road links to the commercial centres of Leeds, Bradford, York and Harrogate, a great bus service runs into the City Centre and, for the more travelled commuter, the Leeds-Bradford Airport is a short drive away.
How To Find The Property
From our office at New Road Side, Horsforth (A65) proceed towards the city centre taking your first left turn into Sunnybank Avenue. Proceed straight on into Stanhope Drive and to the junction of Broadway (A6120). Turn left into Broadway and take your first right into Bank Avenue. Proceed up to the mini roundabout and take your second exit into King Edward Avenue. Take the first turning on the left into the grove and the Property can be identified by our 'to let' sign. Post Code: LS18 4BB
Holding Fee & Deposit
On your application being accepted there is a holding deposit payable equal to one weeks rent. This will be deducted from your first months rent payable before the contract start date. A full deposit is required prior to the commencement of the tenancy and will be the equivalent of five weeks rent. Subject to the landlord accepting a pet, a higher rent will be charged at an additional £30 per month.
Accommodation
To The Ground Floor
Timber and glazed entrance door into...
Entrance Hall
A lovely hallway with a modern and neutral decor theme. Covered central heating radiator. Useful under-stairs storage space. Staircase to the first floor. Door into...
Dining Kitchen (6.40m x 2.87m (21'0" x 9'5"))
This is a fabulous space - open-plan yet with defined kitchen and dining/chilling areas. The kitchen section has a stylish and modern range of gloss finish units with complementary work surfaces. Four point gas hob and electric double oven. Integrated dishwasher and fridge/freezer. The kitchen enjoys a pleasant aspect over the garden. The dining area is a generous space where you can place a good sized table and chairs - perfect for family times or for entertaining. Light and airy with modern wood effect flooring.
Dining Room Photo
Conservatory (3.05m x 2.62m (10'0" x 8'7"))
A welcome additional space where you can sit and read or chat together, enjoying a pleasant garden aspect. French doors to the garden.
Lounge (4.27m x 4.57m (14'0" x 15'0"))
A spacious reception room with a modern colour theme. Wall mounted plasma style living flame gas fire. Great outlook over the garden.
Inner Hall
Leading to...
Study/Office (1.83m x 4.04m (6'0" x 13'3"))
This is a versatile room which could be used to suit your personal requirements, be it a family room, bedroom or home office etc.
Guest Wc (1.91m z 0.76m (6'3" z 2'6"))
With low flush WC.
To The First Floor
Landing
A nice size with modern minimalist decor. Access into the loft. Doors into...
Bedroom One (3.53m x 3.66m (into robes) (11'7" x 12'0" (into ro)
A good sized double bedroom with modern decor theme and feature decor to one wall. Along one full width wall are a bank of fitted wardrobes providing excellent hanging and storage space. Outlook to the front elevation.
Bedroom Two (3.66m x 2.92m (12'0" x 9'7"))
A second good sized double, again with fitted wardrobes. This room is presented in a stylish way with a pleasant outlook over the rear garden.
Bedroom Three (2.64m x 2.57m (max) (8'8" x 8'5" (max)))
A lovely third bedroom with fitted cupboard and desk. Pleasant outlook.
Bathroom (1.52m x 2.54m (5'0" x 8'4"))
A stylish bathroom fitted with a white suite to include a large shower cubicle. There is ample space to fit a bath here with the current shower over if required. Chrome heated towel rail. Modern tiling.
Outside
What a super plot! Set on a corner the gardens run from the front, side and to the rear. The front is designed with low maintenance in mind, add pots of flowers for a splash of colour. The side provides parking and leads to a detached garage. Unlike many corner plots this house then enjoys a good sized level lawn and patio to the rear which catches the afternoon sun. There is a greenhouse located here too.
Managed By Landlord
Brochure Details
Hardisty and Co prepared these details, including photography, in accordance with our estate agency agreement.
Property Location
Marketed by Hardisty and Co
Disclaimer Property descriptions and related information displayed on this page are marketing materials provided by Hardisty and Co. estateagents365.uk does not warrant or accept any responsibility for the accuracy or completeness of the property descriptions or related information provided here and they do not constitute property particulars. Please contact Hardisty and Co for full details and further information.


