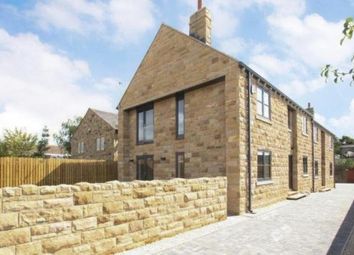Semi-detached house to rent in Leeds LS14, 4 Bedroom
Quick Summary
- Property Type:
- Semi-detached house
- Status:
- To rent
- Price
- £ 391
- Beds:
- 4
- Baths:
- 3
- Recepts:
- 1
- County
- West Yorkshire
- Town
- Leeds
- Outcode
- LS14
- Location
- Barley Hill House, Main Street, Thorner LS14
- Marketed By:
- Thomlinsons
- Posted
- 2024-04-28
- LS14 Rating:
- More Info?
- Please contact Thomlinsons on 01937 205805 or Request Details
Property Description
Ground floor with zoned under floor heating to the ground floor
entrance hall 11' 3" x 5' 9" (3.43m x 1.75m) with Oak flooring, LED ceiling lights staircase to First Floor
cloakroom having low level WC, wall hung washbasin, LED ceiling spotlights and floor tiling
lounge 15' 11" x 14' 0" (4.85m x 4.27m) having windows on two sides, oak flooring
study 11' 8" x 8' 0" (3.56m x 2.44m) with oak flooring, recessed store cupboard, window to front aspect
dining kitchen 21' 9" x 8' 8" (6.63m x 2.64m) with range of wall and floor mounted units with Quartz work surfaces, Siemens integrated double oven and grill, dishwasher, five ring gas hob with extractor over, Larder fridge, porcelain floor tiling, LED ceiling light fittings. Dining area with French doors opening to courtyard, window to rear
utility room 10' 10" x 8' 7" (3.3m x 2.62m) with floor tiling, wall and base cupboards with quartz work surfaces. Integrated washing machine, Tumble Dryer and Freezer, access to service room and timber door to rear
first floor
landing with LED down lights, staircase to second floor
master bedroom 14' 10" x 13' 4" (4.52m x 4.06m) French doors to Juliet Balcony, LED ceiling lights
en-suite having white suite comprising low level wc, vanity washbasin, walk in shower cubicle, chrome heated towel rail, fully tiled, extractor fan and window to rear
bedroom two 14' 9" x 11' 3" (4.5m x 3.43m) having LED ceiling light fittings, windows to two sides
bedroom three 18' 8" x 8' 6" (5.69m x 2.59m) having windows to front
house bathroom having white suite comprising, panelled bath with hand held mixer tap, low level WC, vanity wash basin, walk in shower cubicle, LED ceiling light fittings, chrome heated towel rail, fully tiled, window to rear
second floor
landing with velux window, eaves storage, LED ceiling downlights and walk in wardrobe/store
dressing area with LED ceiling downlights
bedroom four 13' 10" x 13' 1" (4.22m x 3.99m) having two velux windows, store cupboards
en-suite white suite comprising low level WC, pedestal washbasin, walk in shower cubicle, chrome heated towel rail, LED ceiling downlights
outside to the front of the property is a private walled courtyard garden with stone raised patios. Two parking spaces
Property Location
Marketed by Thomlinsons
Disclaimer Property descriptions and related information displayed on this page are marketing materials provided by Thomlinsons. estateagents365.uk does not warrant or accept any responsibility for the accuracy or completeness of the property descriptions or related information provided here and they do not constitute property particulars. Please contact Thomlinsons for full details and further information.


