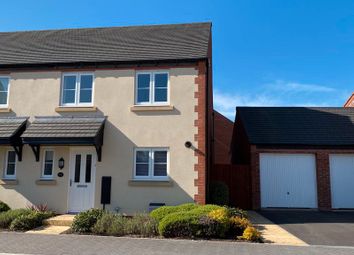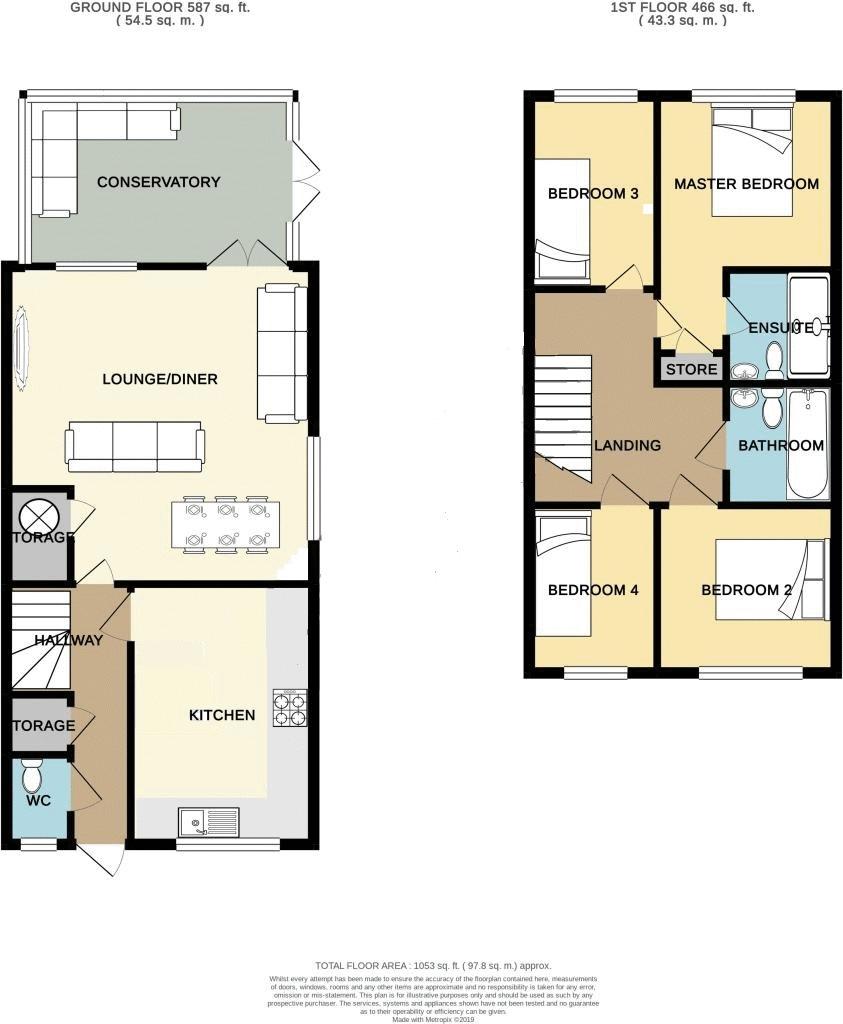Semi-detached house to rent in Congleton CW12, 4 Bedroom
Quick Summary
- Property Type:
- Semi-detached house
- Status:
- To rent
- Price
- £ 213
- Beds:
- 4
- Baths:
- 2
- Recepts:
- 2
- County
- Cheshire
- Town
- Congleton
- Outcode
- CW12
- Location
- Loachbrook Farm Way, Congleton CW12
- Marketed By:
- Timothy A Brown Estate & Letting Agents
- Posted
- 2024-04-02
- CW12 Rating:
- More Info?
- Please contact Timothy A Brown Estate & Letting Agents on 01260 514996 or Request Details
Property Description
***watch our online video tour***
** A recently constructed, extended, high specification, four bedroom, two reception room, two bathroom family home, with lovely rear garden, driveway and garage ** Excellent West Heath location close to reputable schools and shops ** On site park/ play area **
** Quiet position set back away from main roads ** Ideal family home ** Lovely large lounge/ dining room ** Conservatory extension ** Kitchen ** Four bedrooms ** Downstairs WC, family bathroom and master en suite shower room ** Very stylish interior with stunning kitchen and bathroom suites ** Brick built garage ** Driveway parking ** Contemporary oak effect floor flowing throughout the living area ** Well equipped kitchen with integrated cooking appliances, fridge freezer, dishwasher and washing machine ** En suite with large shower cubicle ** Master bedroom with built in wardrobe ** Bathroom with a shower over the bath ** Two double bedrooms and two singles ** PVC double glazing and gas central heating ** Excellent links to all major routes to include the A34 and M6 ** Short drive to Congleton Town Centre, Retail Park and Astbury Mere Country Park ** Site with open green amenity spaces and an on site park/ play area **
Briefly the property comprises: Entrance canopy; entrance hall; ground floor WC; cloaks store; sitting/dining room; conservatory; kitchen; first floor landing; master bedroom with en suite shower room; three further bedrooms; bathroom; front and rear gardens; driveway; garage; PVC double glazing; gas fired central heating.
Located on the popular Loachbrook Farm Estate, the property enjoys a very pleasant setting and benefits from both on site amenities and local amenities. The estate is smart, nicely set out with a good variety of attractive looking homes. And, as an added bonus, the on site playground located just seconds away from our subject property! An ideal location for families, the nearby choice of excellent Primary and Secondary schools are within easy reach, as is the West Heath Shopping Centre. Countryside walks are from the door step, and access is easy to Congleton Town Centre, Retail Park and Astbury Mere Country Park.
Its also an excellent position for road links, such as the A34 and M6 Motorway. A new bypass is under construction. Once complete you will be able to use this to head to Manchester and Macclesfield directions whilst avoiding the Town Centre.
Entrance Hall
Double glazed external composite door with chrome door furniture. Contemporary oak wood style floor. Central heating radiator. Stairs to the first floor. Access to the dining kitchen, dining lounge, ground floor w.c. And recessed built in cloaks store.
Kitchen (11' 8'' x 9' 5'' (3.55m x 2.87m))
PVCu double glazed window to front aspect. Recessed ceiling downlighters. Modern white kitchen comprising eye level and base units. Stainless steel sink and drainer inset with chrome mixer tap. Tiled to splashbacks. Integrated oven, gas hob and extractor canopy. Washing machine and dishwasher. Integrated fridge freezer. Central heating radiator. Modern tiled floor.
Lounge/Diner (17' 4'' x 16' 7'' (5.28m x 5.05m))
PVCu double glazed external French doors opening to the conservatory. PVCu double glazed windows to side and rear aspects. Two central heating radiators. Contemporary oak effect floor. Built in cylinder storage cupboard.
Conservatory (13' 3'' x 8' 9'' (4.04m x 2.66m))
PVCu double glazed windows, roof and external doors opening at the side. Internally plastered and decorated walls. Electric heater. Contemporary oak style floor.
Cloakroom
Frosted PVCu double glazed window to front aspect. Suite comprising: Concealed cistern button flush w.c. And pedestal sink with chrome mixer taps. Modern tiles to splashbacks. Tiled floor. Central heating radiator.
First Floor
Landing
Spindled balustrade with oak wood hand rail and newel finials. Access to the bedrooms and bathroom.
Bedroom 1 Rear (9' 10'' x 8' 10'' (2.99m x 2.69m))
PVCu double glazed window to rear aspect. Central heating radiator. Recessed built-in wardrobe. Access to en suite.
En Suite (6' 6'' x 5' 2'' (1.98m x 1.57m))
Modern suite comprising: Concealed cistern button flush w.c., pedestal sink with chrome mixer tap and large shower cubicle with chrome mixer shower and glazed screen/door. Recessed ceiling downlighters. Extractor fan. Chrome ladder towel radiator. Stone effect tiled walls and floor.
Bedroom 2 Front (10' 0'' x 8' 4'' (3.05m x 2.54m))
PVCu double glazed window to front aspect. Central heating radiator.
Bedroom 3 Rear (10' 10'' x 6' 6'' (3.30m x 1.98m))
PVcu double glazed window to rear aspect. Central heating radiator.
Bedroom 4 Front (8' 9'' x 6' 4'' (2.66m x 1.93m))
PVCu double glazed window to front aspect. Central heating radiator.
Bathroom (6' 7'' x 5' 7'' (2.01m x 1.70m))
Modern white bathroom suite comprising: Button flush concealed cistern w.c., pedestal sink with chrome mixer tap and double ended bath with central chrome mixer tap. Glazed shower screen and chrome thermostatic shower over the bath. Recessed ceiling downlighters. Extractor fan. Chrome ladder towel radiator. Stone effect tiled walls and floor.
Outside
Front
Open front garden with attractive stocked beds. Driveway providing parking. Gated access leading to the rear.
Brick Built Garage (18' 0'' x 9' 0'' (5.48m x 2.74m) Internal Measurements)
Power and light.
Rear
Rear flagged patio dining terrace. Attractive rear lawned garden, enclosed with timber fencing. Outside tap. External power point.
Services
All mains services are connected (although not tested).
Viewing
Strictly by appointment through sole letting agent timothy A brown.
Property Location
Marketed by Timothy A Brown Estate & Letting Agents
Disclaimer Property descriptions and related information displayed on this page are marketing materials provided by Timothy A Brown Estate & Letting Agents. estateagents365.uk does not warrant or accept any responsibility for the accuracy or completeness of the property descriptions or related information provided here and they do not constitute property particulars. Please contact Timothy A Brown Estate & Letting Agents for full details and further information.


