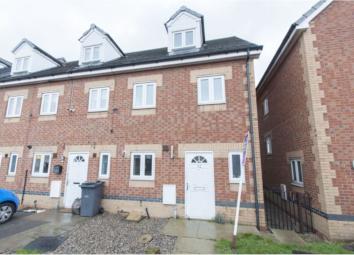Semi-detached house to rent in Barnsley S72, 3 Bedroom
Quick Summary
- Property Type:
- Semi-detached house
- Status:
- To rent
- Price
- £ 138
- Beds:
- 3
- Baths:
- 1
- Recepts:
- 1
- County
- South Yorkshire
- Town
- Barnsley
- Outcode
- S72
- Location
- Manse Farm Mews, Barnsley S72
- Marketed By:
- Purplebricks, Head Office
- Posted
- 2019-05-09
- S72 Rating:
- More Info?
- Please contact Purplebricks, Head Office on 024 7511 8873 or Request Details
Property Description
A superb three storey town house situated on a popular cul-de-sac within easy access of local schools, amenities and transport links. Available immediately, the accommodation is modern and well presented throughout, and includes three good size bedrooms, en-suite to the master bedroom, spacious lounge, driveway parking and a low maintenance, enclosed garden. The open house viewing is on Sunday 19th May 2019, booking required.
Ground Floor
Comprising of:
Entrance Hall
Having stairs leading up to the first floor landing, built in storage cupboard, central heating radiator, laminate flooring and a front facing entrance door.
W.C.
Having a push button WC, pedestal hand wash basin with chrome effect taps, central heating radiator and a front facing double glazed window.
Kitchen
6’06” x 15’04” Having a range of eye level and base units, gas hob with brushed steel extractor hood over and electrical fan assisted oven, plumbing and space for automatic washing machine, laminate flooring, central heating radiator, stainless steel sink unit with chrome effect mixer tap, fitted extractor unit, partial tiling to walls with a front facing double glazed window.
Lounge
13’08” x 14’03” Having two central heating radiators and double glazed patio style doors to rear elevation allowing access to the enclosed rear garden.
First Floor
Comprising of:
Landing
Having stairs leading up to the second floor landing and a central heating radiator.
Bedroom Two
13’07” x 10’09” Max Having fitted wardrobes and overhead storage units, central heating radiator and a rear facing double glazed window.
Bedroom Three
13’07” x 8’08” Having a central heating radiator and two front facing double glazed windows.
Bathroom
Having a modern three-piece suite in white consisting of a panelled bath with chrome effect waterfall style mixer tap and separate flexible shower attachment, pedestal hand wash basin with chrome effect waterfall style mixer tap, push button WC, built in storage cupboard, central heating radiator, tiled floor and partial tiling to walls with a fitted extractor unit.
Second Floor
Comprising of:
Second Landing
Having a central heating radiator and a Velux window.
Bedroom One
10’03” x 13’05” Having a central heating radiator and a front facing double glazed window.
En-Suite Shower Room
Having a modern three-piece suite consisting of a shower cubicle with double doors, pedestal hand wash basin with chrome effect taps, push button WC, central heating radiator, tiled floor and partial tiling to walls, fitted extractor unit and a Velux window.
Outside
To the front of the property is a single garage with parking in front. To the rear of the property is a low maintenance enclosed pebbled garden.
Click on the brochure button below, or visit to book a viewing online 24/7.
Property Location
Marketed by Purplebricks, Head Office
Disclaimer Property descriptions and related information displayed on this page are marketing materials provided by Purplebricks, Head Office. estateagents365.uk does not warrant or accept any responsibility for the accuracy or completeness of the property descriptions or related information provided here and they do not constitute property particulars. Please contact Purplebricks, Head Office for full details and further information.


