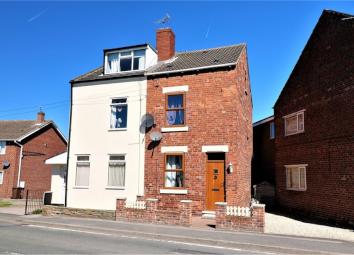Semi-detached house to rent in Barnsley S72, 2 Bedroom
Quick Summary
- Property Type:
- Semi-detached house
- Status:
- To rent
- Price
- £ 121
- Beds:
- 2
- County
- South Yorkshire
- Town
- Barnsley
- Outcode
- S72
- Location
- High Street, South Hiendley, Barnsley, West Yorkshire S72
- Marketed By:
- Merryweathers Barnsley
- Posted
- 2024-04-28
- S72 Rating:
- More Info?
- Please contact Merryweathers Barnsley on 01226 417749 or Request Details
Property Description
A beautifully presented, two double bedroom semi detached property with extensive landscaped gardens and private gated drive. Having a gas central heating system and recently fitted double glazing, the accommodation comprises; Lounge with open fireplace and multi fuel fire, breakfast kitchen, rear porch and cellar. To the first floor, a double bedroom and four piece contemporary house bathroom and to the second floor, a further double sized bedroom. Bond £525. A holding deposit of £121.15 is required. Other fees may vary, please see your local branch. EPC Rating D
Ground Floor
Lounge
3.69m x 3.88m (12' 1" x 12' 9") Recently fitted composite entrance door and front facing double glazed window. Feature open fireplace with timber over mantle and recessed multi fuel fire. Wooden finish floor and central heating radiator.
Dining Kitchen
3.91m x 2.81m (12' 10" x 9' 3") Rear facing double glazed window and central heating radiator. Fitted with a range of white wall and base units finished with cornice and pelmet. Range style gas cooker with cooker hood above. Space for a fridge and washing machine and inset single drainer sink unit to the work surfaces. Complementary wall and floor tiling.
Rear Porch
1.02m x 1.85m (3' 4" x 6' 1") A most useful rear porch with double glazed french doors opening out onto a decked patio and tiled floor. Space for additional white goods and cloaks hanging/boot room space.
Cellar
Internal door from the dining kitchen leading down into the cellar with storage space at the cellar head.
First Floor
Landing
Side facing double glazed window and central heating radiator.
Bedroom One
3.71m x 3.88m (12' 2" x 12' 9") A double sized bedroom with front facing double glazed window and central heating radiator.
Bathroom
3.90m x 1.87m (12' 10" x 6' 2") Rear facing double glazed window, central heating radiator and chrome finish heated towel rail. White close coupled wc, pedestal wash hand basin, panelled bath with shower attachment and corner glazed shower cubicle. Complementary wall and floor tiling. Spot lighting to the ceiling.
Second Floor
Bedroom Two
4.35m x 3.86m max (14' 3" x 12' 8" max) A double sized second attic bedroom with feature exposed brick wall. Side facing double glazed window and central heating radiator.
Outside
Front & Rear Gardens
To the front of the house extends a block paved buffer garden with low brick boundary wall and gravelled area to the side of the house. To the rear extends an extensive garden with a raised decked patio directly from the rear of the house leading to a block paved area and private lawned garden with patio. Brick and timber fenced boundary.
Private Driveway
With access to the left of the house and down the side of no.23 High Street, double timber gates open onto a large block paved driveway.
Property Location
Marketed by Merryweathers Barnsley
Disclaimer Property descriptions and related information displayed on this page are marketing materials provided by Merryweathers Barnsley. estateagents365.uk does not warrant or accept any responsibility for the accuracy or completeness of the property descriptions or related information provided here and they do not constitute property particulars. Please contact Merryweathers Barnsley for full details and further information.

