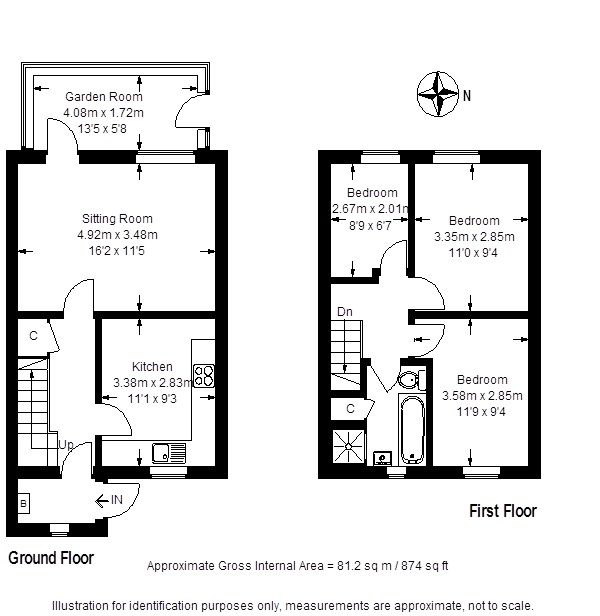Semi-detached house to rent in Banbury OX17, 3 Bedroom
Quick Summary
- Property Type:
- Semi-detached house
- Status:
- To rent
- Price
- £ 219
- Beds:
- 3
- Baths:
- 1
- Recepts:
- 1
- County
- Oxfordshire
- Town
- Banbury
- Outcode
- OX17
- Location
- Adderbury, Oxfordshire OX17
- Marketed By:
- Mark David
- Posted
- 2019-02-22
- OX17 Rating:
- More Info?
- Please contact Mark David on 01869 623949 or Request Details
Property Description
Description
A well-presented three bedroom family home in the popular village of Adderbury.
The picturesque village of Adderbury offers many amenities including a village shop, hotel and four public houses and hairdressers.
The village has a good community spirit and offers many clubs ranging from babies and toddlers groups, to Brownies, Scouts, Photography, Gardening, wi, Bowls, Cricket, Tennis and Squash.
Also within the village there is the Christopher Rawlins Church of England primary school. Secondary education can be found at Bloxham - the Warriner School or Bloxham School which is an independent co-educational school catering for boarders and day pupils. Alternatively, secondary education can be found at Banbury - Blessed George Napier School or North Oxfordshire Academy. Further comprehensive facilities can be found in both Banbury and Oxford whilst access to the M40 motorway can be gained at Junctions 10 or 11. Mainline stations are also available from both Banbury and Bicester.
Deddington c. 3 miles
Banbury c. 4 miles
Chipping Norton c. 13 miles
Oxford c. 21 miles
Birmingham c. 55 miles
London c. 74 miles
M40 Access c. 5 Miles
London via Bicester North or Banbury c. 1 hour
Entrance Hall
The entrance hall provides plenty of room to store you shoes and coats and leads to the downstairs hallway.
Kitchen
The kitchen is located to the front of the property and benefits from ample cupboard space, work surfaces and integrated gas hob and oven.
Living Room
The good sized living room features neutral decor, carpet, and space for a dining table and leads to the conservatory.
Conservatory
The conservatory overlooks the rear garden and provides additional seating area.
Master Bedroom
The master bedroom features neutral decor and carpet, with double glazed window overlooking the rear garden.
Bedroom 2
A double bedroom to the front aspect of the property, with neutral carpet.
Bedroom 3
A further bedroom overlooking the rear garden.
Bathroom
A family bathroom comprising; bath with overhead shower, low-level W.C. And hand basin.
Outside
Externally, the property comprises; good-sized front garden laid to lawn, allocated parking and enclosed rear garden with patio area.
Property Location
Marketed by Mark David
Disclaimer Property descriptions and related information displayed on this page are marketing materials provided by Mark David. estateagents365.uk does not warrant or accept any responsibility for the accuracy or completeness of the property descriptions or related information provided here and they do not constitute property particulars. Please contact Mark David for full details and further information.


