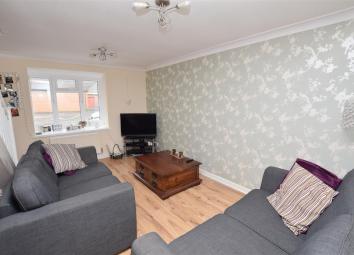Semi-detached house to rent in Banbury OX16, 2 Bedroom
Quick Summary
- Property Type:
- Semi-detached house
- Status:
- To rent
- Price
- £ 204
- Beds:
- 2
- Baths:
- 1
- Recepts:
- 2
- County
- Oxfordshire
- Town
- Banbury
- Outcode
- OX16
- Location
- Westminster Way, Banbury OX16
- Marketed By:
- Maxwells Estate Agents Ltd
- Posted
- 2024-04-15
- OX16 Rating:
- More Info?
- Please contact Maxwells Estate Agents Ltd on 01295 590769 or Request Details
Property Description
A wonderful home set at the end of a cul de sac. A rare sized plot with integral garage and driveway the home is deceiving in size and will certainly not disappoint. The home has gas central heating and upvc double glazing. The home boasts two bedrooms and two reception rooms. Enclosed gardens to the rear aspect. EPC Band D
Directions
From the Town Centre, head east on Middleton Road over the railway bridge, upon reaching the roundabout on Ermont Way take the third exit towards the Thorpe Way industrial Estate, take the third exit at the next roundabout and the first right into Westminster Way. The property can be found on the right, identified by a Maxwells Estate Agents 'to let' board.
Location
Westminster Way is on the east side of Banbury within walking distance of the industrial areas of Thorpe Way, Overthorpe Road and Wildemere Road. It is just 5 minutes drive to junction 11 of the M40, from there you can head south to Oxford or London, or north to Warwick and Birmingham.
Ground Floor
The ground floor consist of a lounge with large bay window, a kitchen with space for white goods and the Gas Central Heating boiler and a conservatory which looks out in to the enclosed, easy to care for, rear garden.
The kitchen has a selection of base and wall units with a granite effect worktop. It benefits from tiled splash backs the window looks through to the conservatory. Stairs rise from lounge to first floor.
The heating is Gas Central Heating to radiators.
First Floor
The first floor comprised a double bedroom to the front aspect, with a storage cupboard/wardrobe, the second bedroom is to the rear. Both bedrooms have a laminate floor. Bathroom has a white suite with a shower over the bath.
Outside Space
The drive could accommodate 2 cars, tandem style and leads to a single garage. The front garden is laid to a blue slate finish, so should be easy to care for. To the side of the drive is an extra area of gravelled garden, the gravel is laid on a weed suppressing membrane so should be easy to maintain. Access from this area takes you to the rear side gate. The garden has recently been re-fenced for added security. The rear garden is mostly laid to lawn with a small patio area.
Property Location
Marketed by Maxwells Estate Agents Ltd
Disclaimer Property descriptions and related information displayed on this page are marketing materials provided by Maxwells Estate Agents Ltd. estateagents365.uk does not warrant or accept any responsibility for the accuracy or completeness of the property descriptions or related information provided here and they do not constitute property particulars. Please contact Maxwells Estate Agents Ltd for full details and further information.


