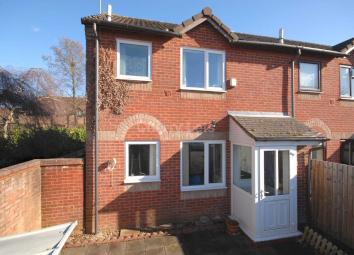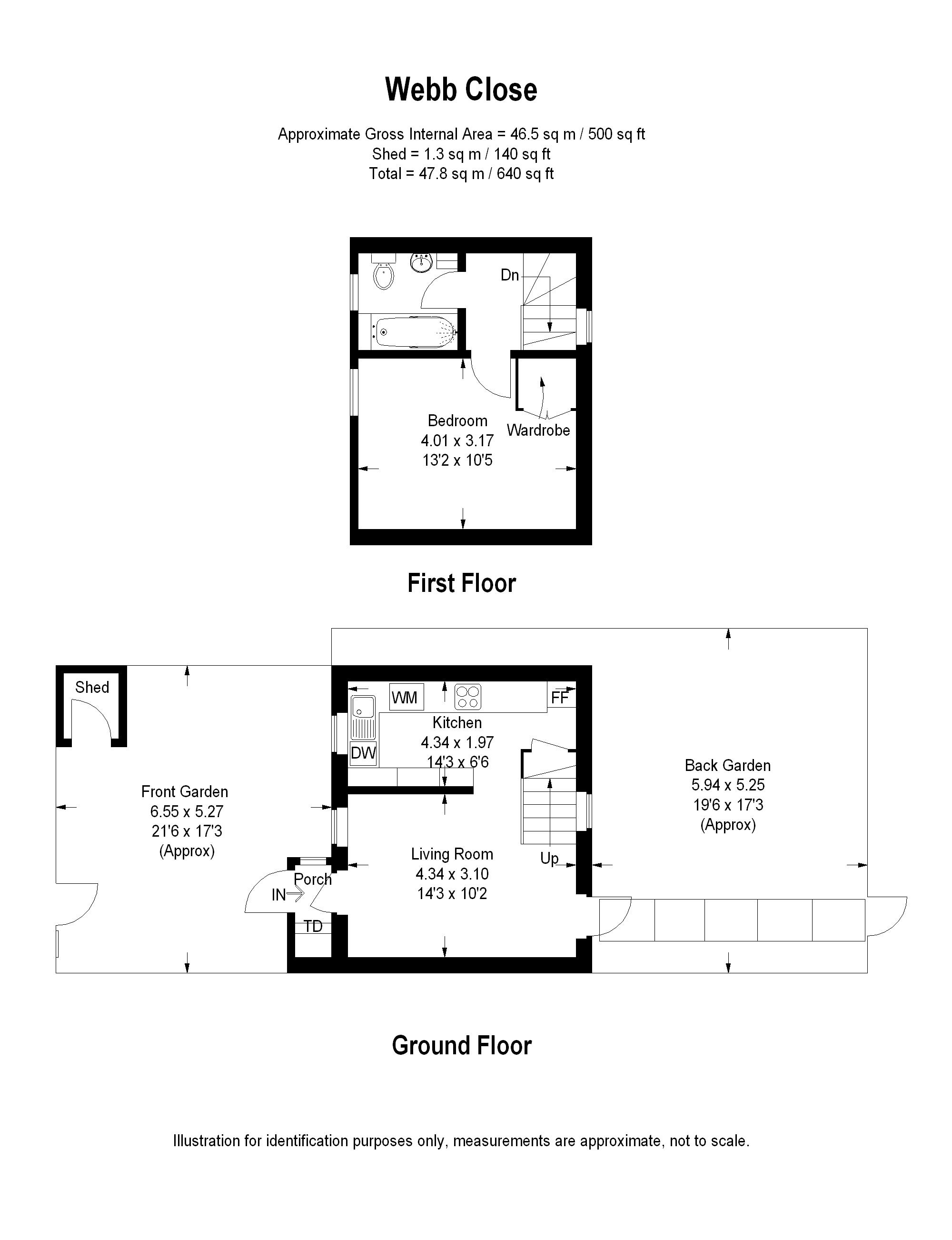Semi-detached house to rent in Banbury OX16, 1 Bedroom
Quick Summary
- Property Type:
- Semi-detached house
- Status:
- To rent
- Price
- £ 172
- Beds:
- 1
- Baths:
- 1
- Recepts:
- 1
- County
- Oxfordshire
- Town
- Banbury
- Outcode
- OX16
- Location
- Webb Close, Banbury OX16
- Marketed By:
- Cherry Lets
- Posted
- 2024-04-01
- OX16 Rating:
- More Info?
- Please contact Cherry Lets on 01869 368975 or Request Details
Property Description
Well presented fully furnished house with gardens in Manor Fields, Banbury. The house is end terrace and has 1 double bedroom, bathroom and sitting room with adjacent modern kitchen. The property has good quality modern furnishings and is neutrally decorated throughout (redecorated early 2018). Outside there is a front garden with shed and also a private back garden, both fully enclosed and there is parking. There is the added benefit of double glazing and gas central heating.
Webb Close is a cul de sac in Manor Fields, Banbury, with easy access to the town centre and railway station. The market town of Banbury, famed for its Fine Lady and the Cross, has excellent facilities with a large shopping centre, good sporting facilities and a wide array of restaurants and public houses to suit all tastes. Transport links are also excellent with a large bus depot and train station (London Marylebone 55 minutes; Birmingham 51 mins). Along with its close proximity to the M40, Banbury is particularly good for commuting.
Full Particulars
Front garden (6.55M X 5.27M approx) (21'6 X 17'11), paved, fully enclosed.
Front door to porch, with shelving and coat hooks. Tiled flooring and area housing tumble dryer.
Door to:
Living Room (4.34M X 3.10M) (14'3 X 10'2), carpeted and with window to the front with blinds and back door to the garden. Furnished with black modern leather sofa and matching light wood table with 4 chairs and shelving unit and TV/Audio Stand.
Opening to
Kitchen (4.34M X 1.97M) (14'3 X 11'6), tiled flooring. Window to the front with blinds. Modern Cream fully fitted kitchen with a good range of base and eye level units with granite effect work tops. Built in Stainless Steel Electric Oven and Gas Hob with Chimney Style Hood over. Integrated dishwasher and washing machine and Freestanding Fridge Freezer. Cream tiled backsplash. Large understairs cupboard. Open arch to Living room and breakfast bar.
Carpeted staircase from the living room to the first floor and carpeted landing. Doors to:
Bedroom (4.01M X 3.17M) (14'3X 10'2), carpeted. Window to the back, fitted with curtains. Built in double wardrobe. Bedroom suite consisting of light wood and white double bed frame with drawers and mattress, large chest of drawers and bedside table and triple wardrobe with mirrors also.
Bathroom, dark granite effect tiled flooring and obscure glazed window to the back, fitted with blinds. White suite comprising bath, toilet and wash basin. Wash basin with built in vanity unit and matching adjacent built in cupboard. Bath with fitted Aqualisa shower and glazed shower screen. Tiled back splashes with white tile and mosaic border.
Outside
Back Garden (5.94M X 5.25M approx) (19'6 X 17'3 approx) fully enclosed with path to gate and laid to lawn. Gate leads to communal green in the cul de sac.
Allocated parking and on street parking also.
Council Tax Band: A
EPC: D
"
Notice
All photographs are provided for guidance only.
Redress scheme provided by: The Property Ombudsman (D7329)
Client Money Protection provided by: Propertymark Client Money Protection Scheme (C0130780)
Property Location
Marketed by Cherry Lets
Disclaimer Property descriptions and related information displayed on this page are marketing materials provided by Cherry Lets. estateagents365.uk does not warrant or accept any responsibility for the accuracy or completeness of the property descriptions or related information provided here and they do not constitute property particulars. Please contact Cherry Lets for full details and further information.


