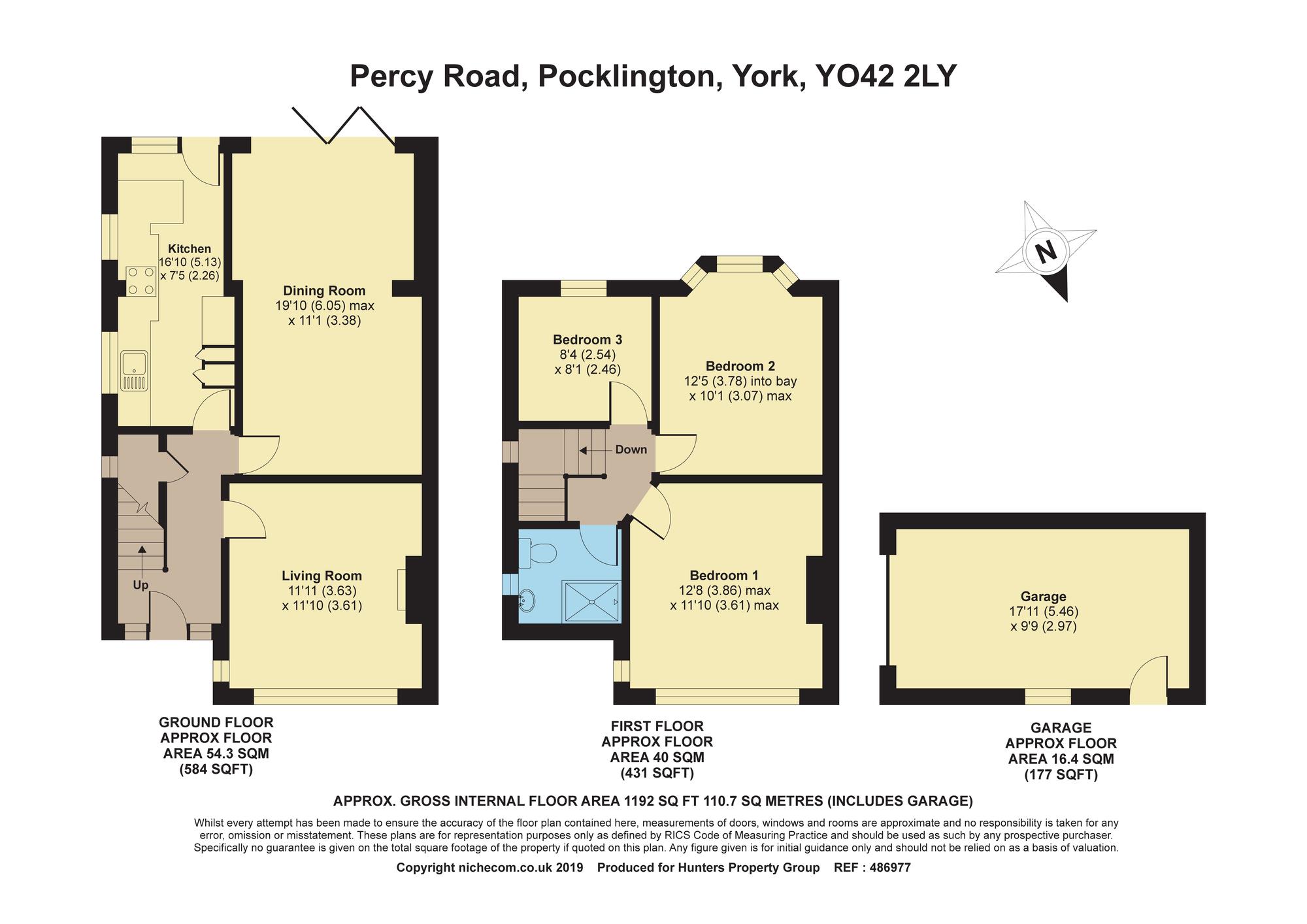Semi-detached house for sale in York YO42, 3 Bedroom
Quick Summary
- Property Type:
- Semi-detached house
- Status:
- For sale
- Price
- £ 245,000
- Beds:
- 3
- County
- North Yorkshire
- Town
- York
- Outcode
- YO42
- Location
- Percy Road, Pocklington, York YO42
- Marketed By:
- Hunters - Pocklington & Market Weighton
- Posted
- 2024-04-11
- YO42 Rating:
- More Info?
- Please contact Hunters - Pocklington & Market Weighton on 01759 438029 or Request Details
Property Description
With no onward chain this well presented three bedroom semi-detached home has been updated and improved by the current owners to give this period property a modern interior. Located on this popular street close to the vibrant town centre of Pocklington which offers a wide range of amenities including various coffee shops & restaurants, Arts Centre with cinema, Burnby Hall Gardens, Francis Scaife leisure centre, doctors surgery with pharmacy and an excellent choice of local primary and secondary schools. It is also popular with commuters due to is proximity to York, Leeds and Hull with great road links, regular bus service and mainline railways stations in York, Howden and Brough.
The front of the property is approached via a block paved driveway providing off road parking to the front and side, leading to the garage. The front door opens into the welcoming entrance hall with stairs to the first floor landing and doors to the living room, kitchen and dining/garden room with bi folding doors opening to the well maintained rear garden. To the first floor landing are two double bedrooms benefiting from fitted wardrobes and a further single bedroom, plus modern shower room.
To the rear of the property is an enclosed garden, mainly laid to lawn with one area of artificial lawn, two decked seating areas, raised vegetable beds with mature trees and hedges to the borders, plus fencing to the boundaries.
The property also benefits from UPVC double glazing and gas central heating system.
Entrance hall
The front door opens into the entrance hall with stairs to the first floor landing, understairs storage cupboard, laminate flooring, radiation within decorative cover, and doors to:
Living room
Window to the front aspect, open fireplace set on tiled hearth with recessed shelving and storage cupboards to either side, ceiling coving, and a radiator.
Kitchen
Fitted with a range of base and wall units with breakfast bar incorporating integral appliances to include one and a half stainless steel sink, dishwasher, fridge, freezer, oven and gas hob with extractor unit over. With two windows to dual aspects, vinyl flooring, partly tiled walls, wall mounted boiler housed in cupboard, a vertical radiator and door to the rear garden.
Dining & garden room
With bi folding doors opening to the rear garden, laminate flooring, ceiling coving and two radiators.
First floor landing
With access to a partly boarded loft space, window to the side elevation, and doors to:
Bedroom one
With a window to the front elevation, fitted wardrobes to one wall, ceiling coving and a radiator within decorative cover.
Bedroom two
Bay window to the rear elevation, and fitted wardrobes to one wall.
Bedroom three
With a window to the rear elevation, ceiling coving and a radiator.
Shower room
Fitted with a white two piece suite comprising WC and hand basin plus walk in shower, with a window to the side elevation, tiled flooring, partly tiled walls and a chrome ladder style radiator.
Outside
The front of the property is approached via a block paved driveway providing off road parking to the front & side and leading to the garage. To the rear of the property is a well maintained garden, mainly laid to lawn with one area of artificial lawn, two decked seating areas, raised vegetable beds with mature trees and hedges to the borders, plus fencing to the boundaries.
Garage
Single garage with double doors to the front, lighting, electrics, plus courtesy door and window to the side aspect.
Services & appliances
Hunters have not tested the equipment, services or central heating system mentioned in these particulars and the purchasers are advised to satisfy themselves as to the working order and condition.
Property Location
Marketed by Hunters - Pocklington & Market Weighton
Disclaimer Property descriptions and related information displayed on this page are marketing materials provided by Hunters - Pocklington & Market Weighton. estateagents365.uk does not warrant or accept any responsibility for the accuracy or completeness of the property descriptions or related information provided here and they do not constitute property particulars. Please contact Hunters - Pocklington & Market Weighton for full details and further information.


