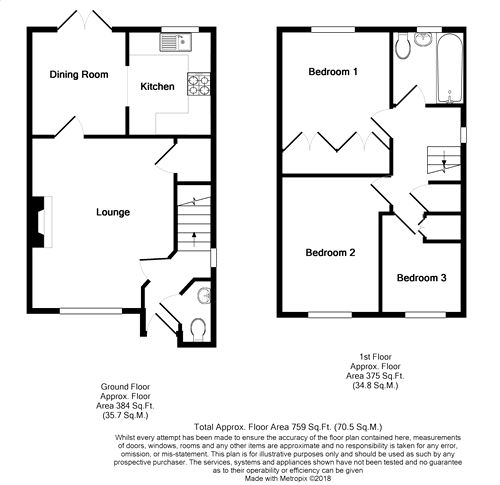Semi-detached house for sale in York YO41, 3 Bedroom
Quick Summary
- Property Type:
- Semi-detached house
- Status:
- For sale
- Price
- £ 215,000
- Beds:
- 3
- County
- North Yorkshire
- Town
- York
- Outcode
- YO41
- Location
- Jervis Court, Sutton On Derwent, York YO41
- Marketed By:
- Churchills Estate Agents
- Posted
- 2019-01-10
- YO41 Rating:
- More Info?
- Please contact Churchills Estate Agents on 01904 409912 or Request Details
Property Description
A terrific 3 bedroom semi detached property in this fantastic idyllic Yorkshire village. Ideally suited for first time buyers, families or investors located between York and Pocklington. The property benefits from bright and airy living accommodation, double glazed windows and gas central heating. It fully comprises entrance hallway, cloaks/WC, good size lounge with gas fire, dining room with French doors, fitted kitchen, 3 bedrooms (2 doubles and 1 single) and house bathroom. To the outside is a front lawned garden, exceptional landscaped rear garden with borders and shrubbery. There are also 2 designated parking spaces as well as an external store. The village of Sutton on Derwent has a very popular local pub, primary school and regular organised village events. An internal viewing is highly recommended.
Entrance Door;
Entrance Hall
Double glazed timber framed window to side, power points, double panelled radiator, stairs to first floor. Laminate floor.
WC/Cloaks
Opaque timber framed double glazed window to front, low level WC, pedestal wash hand basin, double panelled radiator, laminate flooring, extractor fan.
Lounge
14' 8" x 12' 4" (4.47m x 3.76m)
Double glazed timber framed windows to front, fitted gas fire with surround, TV point, power points, double panelled radiator, under stairs cupboard. Carpet.
Dining Room
8' 8" x 8' 2" (2.64m x 2.49m)
uPVC double glazed French doors on to garden, power points, double panelled radiator. Laminate flooring.
Kitchen
8' 8" x 7' 3" (2.64m x 2.21m)
uPVC double glazed window to rear, wall and base units incorporating counter top one and a half stainless steel sink and drainer with mixer tap, fitted gas hob and electric oven, space for other appliances, power points. Laminate flooring.
First Floor Landing
Double glazed window to side, double panelled radiator, power points, storage cupboard. Carpet. Doors to;
Bedroom 1
12' 7" x 9' 6" (3.84m x 2.90m)
uPVC double glazed window to rear, double panelled radiator, fitted wardrobes, power points. Carpet.
Bedroom 2
11' 9" x 9' 7" (3.58m x 2.92m)
Timber framed double glazed window to front, double panelled radiator, power points. Carpet.
Bedroom 3
7' x 8' 7" (2.13m x 2.62m)
Double glazed window to front, double panelled radiator, power points, storage cupboard. Carpet.
Bathroom
Opaque uPVC double glazed window to rear, panelled bath with mains shower over, low level WC, wash hand basin, tiled walls, towel rail/radiator, extractor fan. Vinyl floor.
Outside
Front lawned garden, communal side access, rear garden with flower borders, stone flag paving, fenced boundary, 2 designated parking spaces, external store with power and lighting.
EPC
To be confirmed...
Property Location
Marketed by Churchills Estate Agents
Disclaimer Property descriptions and related information displayed on this page are marketing materials provided by Churchills Estate Agents. estateagents365.uk does not warrant or accept any responsibility for the accuracy or completeness of the property descriptions or related information provided here and they do not constitute property particulars. Please contact Churchills Estate Agents for full details and further information.


