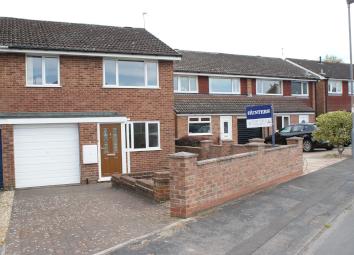Semi-detached house for sale in York YO32, 3 Bedroom
Quick Summary
- Property Type:
- Semi-detached house
- Status:
- For sale
- Price
- £ 215,000
- Beds:
- 3
- County
- North Yorkshire
- Town
- York
- Outcode
- YO32
- Location
- Thornhills, Haxby, York YO32
- Marketed By:
- Hunters - Haxby & Strensall Areas
- Posted
- 2024-04-30
- YO32 Rating:
- More Info?
- Please contact Hunters - Haxby & Strensall Areas on 01904 409139 or Request Details
Property Description
3 bed semi detached house situated in popular haxby cul de sac - in need of modernisation - competitively priced - no onward chain - south facing 60ft garden - extensive UPVC double glazing - gas central heating (in need of attention) - EPC rating E - This is a superb opportunity for a first time buyer or young family to buy a property and really put their mark on it. Offered with no onward chain the property is tidy but needs updating internally. It is located in a popular Haxby location close to a bus route and with a 60ft south facing rear garden to enjoy the sun! Off street parking and a garage. Call Hunters Haxby area for your viewing on entrance hall
1.32m (4' 4") x 1.02m (3' 4")
Enter via UPVC door, window to the side
living diner
7.11m (23' 4") x 3.61m (11' 10") (max dimensions)
Centred upon an electric fire, radiator, stairs to first floor, windows to front and rear and UPVC door to the rear
kitchen
3.12m (10' 3") x 2.72m (8' 11")
Fitted units with complementary surfaces over, sink drainer with window to the rear, gas oven and hob, fan over, fridge, freezer, space for washing machine, radiator
first floor landing
Loft hatch
bedroom 1
3.76m (12' 4") x 3.58m (11' 9") (into robes)
Fitted wardrobes. Window to the front, radiator
bedroom 2
3.58m (11' 9") x 2.74m (9' 0") (plus recess)
Window to the rear, radiator
bedroom 3
2.46m (8' 1") x 2.24m (7' 4")
Window to the front, radiator
bathroom
2.44m (8' 0") x 1.70m (5' 7") (max)
Bath, low level wc, wash hand basin. Window to the rear, radiator
outside
The front of the property has low maintenance paving and off street parking and garage with up and over door, the front of the garden is walled however there is a dropped kerb that extends to the edge of the property and as such further parking could be developed. At the rear of the property is approximately a 60ft garden that is fully paved with fencing to the perimeter. The garden faces a southerly direction and we are informed that it is a 'sun trap'
EPC ratings
Energy Efficiency Rating currently 52 (E) potential 84 (B). Environmental Impact Rating currently 44 (E) potential 81 (B)
Property Location
Marketed by Hunters - Haxby & Strensall Areas
Disclaimer Property descriptions and related information displayed on this page are marketing materials provided by Hunters - Haxby & Strensall Areas. estateagents365.uk does not warrant or accept any responsibility for the accuracy or completeness of the property descriptions or related information provided here and they do not constitute property particulars. Please contact Hunters - Haxby & Strensall Areas for full details and further information.


