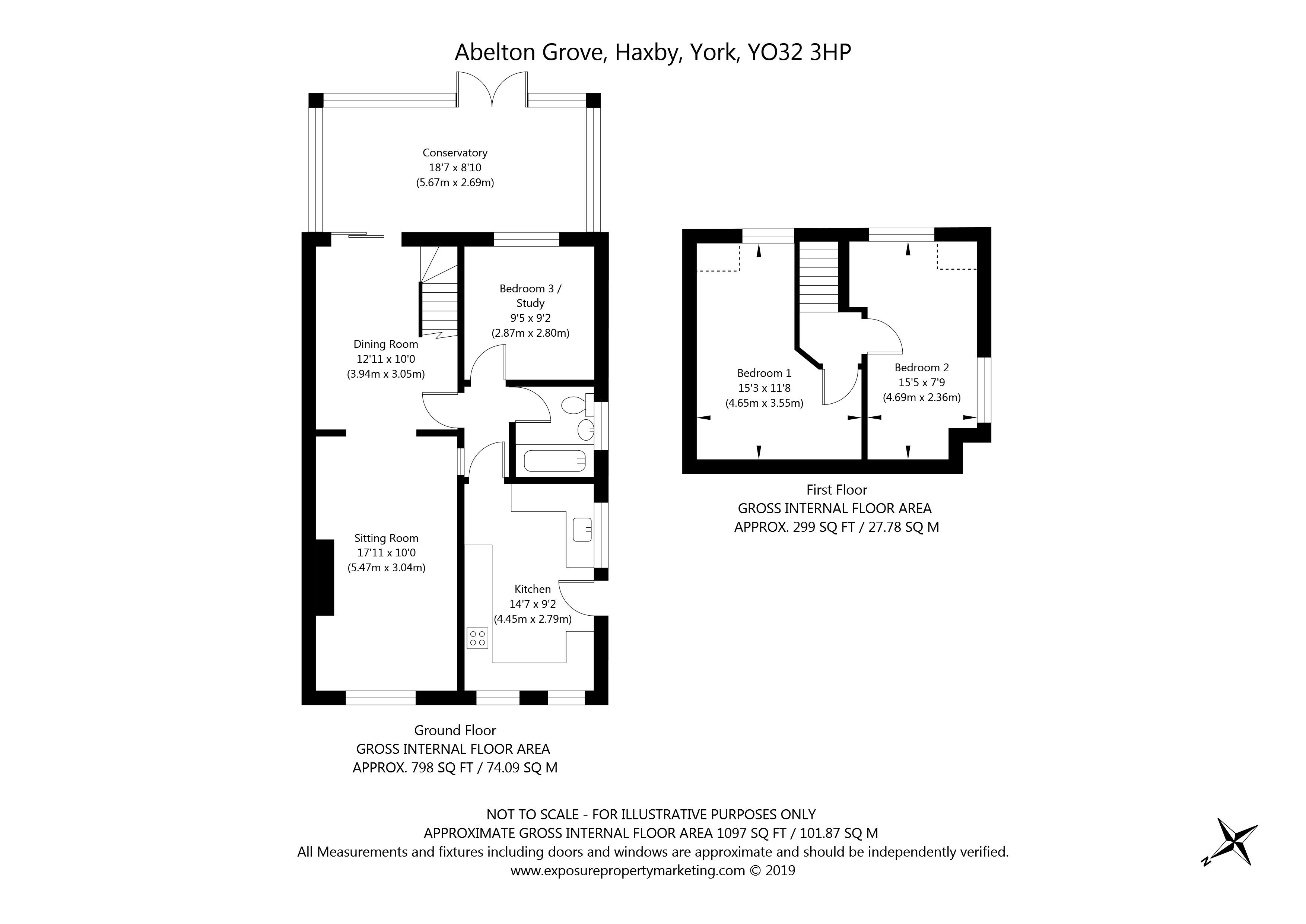Semi-detached house for sale in York YO32, 3 Bedroom
Quick Summary
- Property Type:
- Semi-detached house
- Status:
- For sale
- Price
- £ 277,500
- Beds:
- 3
- County
- North Yorkshire
- Town
- York
- Outcode
- YO32
- Location
- Abelton Grove, Haxby, York YO32
- Marketed By:
- Hunters - Haxby & Strensall Areas
- Posted
- 2024-04-30
- YO32 Rating:
- More Info?
- Please contact Hunters - Haxby & Strensall Areas on 01904 409139 or Request Details
Property Description
Superb 3 bed semi detached dormer bungalow - highly sought after haxby cul de sac - immaculately presented throughout - refitted kitchen - recently fitted conservatory - refitted windows - delightful gardens - detached garage and off street parking - EPC to follow - This is a wonderful opportunity to purchase a property close to Haxby amenities that has undergone significant updating in recent years which includes the addition of a conservatory in 2014, refitted kitchen in 2016 and updated windows in 2018. The property sits in a corner plot position and has the benefit of a much loved garden that catches the sun throughout the day. We expect plenty of interest and encourage a viewing at your earliest opportunity. Call Hunters Haxby for your viewing on accommodation
Enter via UPVC composite door
kitchen
4.44m (14' 7") x 2.79m (9' 2")
Kitchen installed by York Kitchens in 2016 and features a range of fitted wall and base units with complementary surfaces over and Karndean flooring. The kitchen is well designed with pantry cupboards, soft closing drawers and carousel units whilst also being equipped with electric oven, combi micro oven, 4 ring gas hob with fan hood over, fridge freezer, slimline dishwasher and space for a washing machine. There is a one and half ceramic sink drainer with window to the side and a further 2 windows to the front making the room light and airy with recessed lighting to the ceiling.
Inner hall
Feature arch stained glass window
dining room
3.94m (12' 11") x 3.05m (10' 0") (max)
Dining room is open through to sitting room, stairs to first floor, wood effect flooring, radiator, sliding door to conservatory
sitting room
5.46m (17' 11") x 3.02m (9' 11") (max)
Centred upon an electric fire, window to the front, radiator
conservatory
5.66m (18' 7") x 2.69m (8' 10")
Recently fitted conservatory by Orion Windows with 4 season glass and self cleaning glass on the roof. A lovely space with wonderful views and doors out to the garden
bedroom 3 / study
2.87m (9' 5") x 2.79m (9' 2")
Window to the rear, radiator
bathroom
1.96m (6' 5") x 1.68m (5' 6")
Bath with shower attachment and screen, wc, wash hand basin, chrome towel radiator, part tiled to the walls, opaque window to the side.
First floor landing
bedroom 1
4.65m (15' 3") x 2.11m (6' 11") (widening to 3.53m (11' 7"))
Built in eaves storage, window to rear, radiator
bedroom 2
4.65m (15' 3") x 2.36m (7' 9")
Built in eaves storage and cupboards, windows to side and rear, radiator, access to fully boarded loft space with lights
outside
The front of the property has a low maintenance garden and driveway leading to the detached concrete sectional garage with up and over door and power, there is a further parking area to the side and timber workshop shed to the rear of the garage with electric connected. In addition there is a greenhouse and enclosed garden to the side and rear of the property offering a delightful space to retreat to and catch the sun throughout the day. The garden is an absolute delight and needs to be viewed to fully appreciate it.
EPC ratings
EPC to follow
location
Haxby is one of the area's most sought after locations, serviced by a wide range of local facilities including shops, schools, sports and health facilities, whilst also being ideally located for the many amenities afforded by York City centre and the A1237 York by-pass, which provides swift and easy access to the local road networks. It is also serviced by a regular bus service into the centre of York.
Directions
From York proceed along York Road and take the last turning on the left before The Village on to South Lane. Proceed along South Lane and take the third turning on the left which is Abelton Grove. The property is at the end of the cul de sac on the left and identified by our For Sale board.
Property Location
Marketed by Hunters - Haxby & Strensall Areas
Disclaimer Property descriptions and related information displayed on this page are marketing materials provided by Hunters - Haxby & Strensall Areas. estateagents365.uk does not warrant or accept any responsibility for the accuracy or completeness of the property descriptions or related information provided here and they do not constitute property particulars. Please contact Hunters - Haxby & Strensall Areas for full details and further information.


