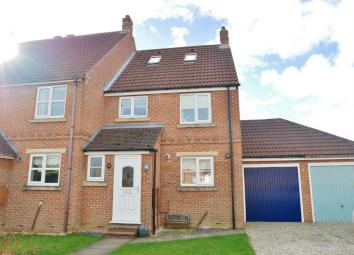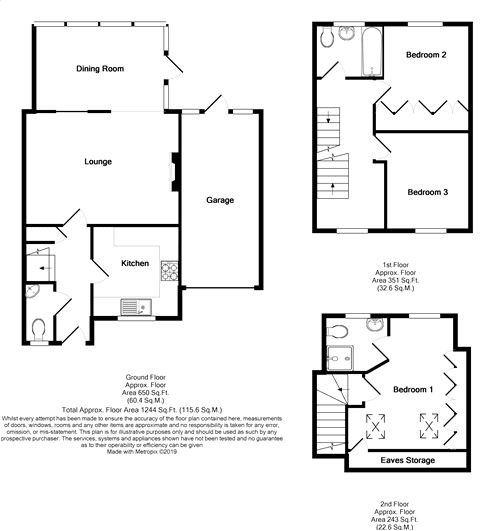Semi-detached house for sale in York YO32, 3 Bedroom
Quick Summary
- Property Type:
- Semi-detached house
- Status:
- For sale
- Price
- £ 259,995
- Beds:
- 3
- County
- North Yorkshire
- Town
- York
- Outcode
- YO32
- Location
- White Horse Close, Huntington, York YO32
- Marketed By:
- Churchills Estate Agents
- Posted
- 2019-03-19
- YO32 Rating:
- More Info?
- Please contact Churchills Estate Agents on 01904 409912 or Request Details
Property Description
Three double bedrooms! A superb, extended, 3 storey semi detached property in the heart of Huntington village convenient for shops, schools and amenities, yet with easy access to York city centre and the outer ring road. The house has been updated to an extremely high standard throughout and is offered for sale in 'move in' condition, with the added benefits of gas central heating and uPVC double glazing. It fully comprises entrance hallway, cloaks/WC, fitted kitchen, 16'3 lounge, dining area, first floor landing, 2 first floor double bedrooms, house bathroom, second floor with master bedroom with fitted wardrobes and en-suite. To the outside is off street parking for at least two vehicles leading to an attached single garage with power and lighting, whilst to the rear is an enclosed garden with paved areas and artificial turf. An internal viewing is highly recommended to appreciate this fabulous family home on offer.
Entrance Door;
Entrance Hall
Stairs to first floor, power points, double panelled radiator. Engineered oak wood flooring. Panelled doors to;
Cloaks/WC
Opaque uPVC double glazed window to front, wash hand basin, low level WC, double panelled radiator. Laminate flooring.
Kitchen
9' 7" x 9' 2" (2.92m x 2.79m)
Modern fitted units comprising stainless steel single sink unit with cupboards below, base units with cupboards and drawers, matching wall units, laminated work surfaces, built in electric oven and gas hob with extractor above, power points, plumbing for automatic washing machine, uPVC double glazed window to front, double panelled radiator. Laminate flooring.
Lounge/Dining Room
16' 3" x 11' 10" (4.95m x 3.61m)
Gas fire with surround, two double panelled radiators, TV point, power points. Engineered oak wood flooring. Opening to;
Dining Area
12' 10" x 8' 4" (3.91m x 2.54m)
uPVC double glazed windows to side and rear, double panelled radiator, velux window, recessed spotlights, power points, under floor heating. Tiled flooring.
First Floor Landing
uPVC double glazed window to front, two single panelled radiator, power points. Carpet. Stairs to second floor landing. Panelled doors to;
Bedroom 2
9' 4" to wardrobes x 9' (2.84m x 2.74m)
uPVC double glazed window to rear, fitted wardrobes, single panelled radiator, power points. Carpet.
Bedroom 3
10' 3" x 8' 9" (3.12m x 2.67m)
uPVC double glazed window to front, single panelled radiator, power points. Carpet.
Bathroom
Suite in white comprising panelled bath with electrically operated shower over, pedestal wash hand basin, low level WC, opaque uPVC double glazed window to rear, single panelled radiator, extractor fan.
Second Floor Landing
Door to;
Bedroom 1
14' 1" x 11' (4.29m x 3.35m)
uPVC double glazed window to rear, two velux windows to front, double panelled radiator, power points, eaves storage, fitted wardrobes. Carpet. Door to;
En-Suite
Opaque double glazed window to rear, low level WC, wash hand basin, mains corner shower unit, chrome towel rail/radiator, extractor fan. Vinyl flooring.
Outside
Front lawn with driveway for 2 vehicles leading to an attached brick garage. Good sized enclosed rear garden with paved areas, artificial turf, electric sockets and fence and wall boundaries.
Garage
18' x 8' 6" (5.49m x 2.59m)
Power and lighting, up and over door, glazed window and door to rear.
EPC
To be confirmed...
Property Location
Marketed by Churchills Estate Agents
Disclaimer Property descriptions and related information displayed on this page are marketing materials provided by Churchills Estate Agents. estateagents365.uk does not warrant or accept any responsibility for the accuracy or completeness of the property descriptions or related information provided here and they do not constitute property particulars. Please contact Churchills Estate Agents for full details and further information.


