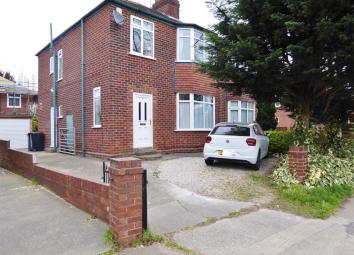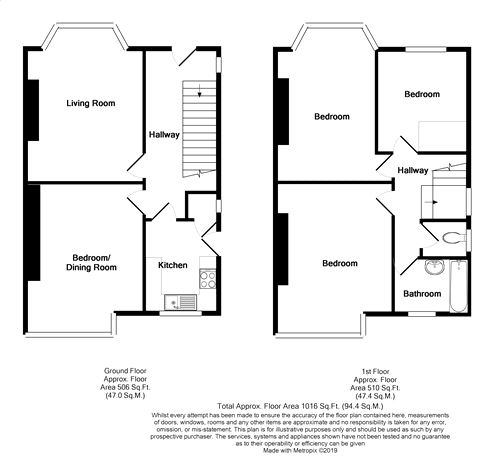Semi-detached house for sale in York YO31, 4 Bedroom
Quick Summary
- Property Type:
- Semi-detached house
- Status:
- For sale
- Price
- £ 325,000
- Beds:
- 4
- County
- North Yorkshire
- Town
- York
- Outcode
- YO31
- Location
- Heworth Green, York YO31
- Marketed By:
- Churchills Estate Agents
- Posted
- 2024-05-14
- YO31 Rating:
- More Info?
- Please contact Churchills Estate Agents on 01904 409912 or Request Details
Property Description
Churchills are delighted to offer for sale this ideal investment property in A superb location. The semi detached home provides 4 letting rooms and is currently let to students with a gross rental of £22,880 per annum (£110 per person inc bills per week) up to the summer of 2020. Set in one of York's most desirable locations close to York St John, York University and within easy reach of the hospital and walking distance of York city centre and its many amenities. The property has been upgraded and maintained to a good standard by the present owners to provide bright and spacious living accommodation comprising entrance vestibule and hallway, lounge with bay window, separate dining room, kitchen, first floor landing, 3 good size bedrooms and family bathroom. To the outside is a small front garden and side drive providing off street parking leading to a detached garage whilst to the rear is an enclosed rear garden. An internal viewing is strongly recommended.
Entrance door;
Entrance Vesitbule
Door to;
Hallway
Window to side, radiator. Doors to;
Lounge
15' 4" x 11' 10" (4.67m x 3.61m)
Bay window to front, electric fire, radiator, power points.
Dining Room/ Bedroom 4
15' x 10' 10" (4.57m x 3.30m)
Currently used as a bedroom. Bay window to rear, radiator, power points, two recessed cupboards.
Kitchen
9' 6" x 7' 2" (2.90m x 2.18m)
Base and wall mounted units with roll top work surfaces over, electric oven and gas hob, single sink with mixer tap, part tiled walls, under stairs cupboard, window to side, plumbing for automatic washing machine.
First Floor Landing
Window to side. Doors to;
Bedroom 1
15' 8" x 10' (4.78m x 3.05m)
Bay window to front, radiator, power points.
Bedroom 2
14' 11" x 11' 7" (4.55m x 3.53m)
Window to rear, radiator, power points.
Bedroom 3
10' 9" x 9' 6" (3.28m x 2.90m)
Window to front, radiator, power points.
Separate WC
Low level WC, window to side, radiator.
Bathroom
Panelled bath, pedestal wash hand basin, low level WC, window to rear, radiator, built in cupboard.
Outside
Small gardens to the front and side drive providing off street parking leading to a detached garage. To the rear is a fully enclosed garden laid to lawn.
EPC
Property Location
Marketed by Churchills Estate Agents
Disclaimer Property descriptions and related information displayed on this page are marketing materials provided by Churchills Estate Agents. estateagents365.uk does not warrant or accept any responsibility for the accuracy or completeness of the property descriptions or related information provided here and they do not constitute property particulars. Please contact Churchills Estate Agents for full details and further information.


