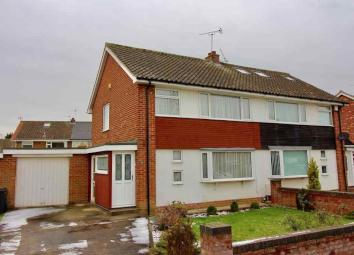Semi-detached house for sale in York YO31, 3 Bedroom
Quick Summary
- Property Type:
- Semi-detached house
- Status:
- For sale
- Price
- £ 260,000
- Beds:
- 3
- Baths:
- 1
- Recepts:
- 1
- County
- North Yorkshire
- Town
- York
- Outcode
- YO31
- Location
- Bramley Garth, York YO31
- Marketed By:
- EweMove Sales & Lettings - York
- Posted
- 2019-01-26
- YO31 Rating:
- More Info?
- Please contact EweMove Sales & Lettings - York on 01904 595600 or Request Details
Property Description
Upon entering the house you are greeted with a spacious and welcoming entrance hall with access to the living room on the right and the first floor via stairs immediately ahead.
From here you enter the lounge/dining room which is a great sized living space. This room is lovely and bright, with a large bay window and two smaller windows to the front, and a large window to the back, light floods through this room. There's a beautiful feature fireplace where you can enjoy cosy winter evenings by the open fire.
The kitchen, with views over the back garden is modern with granite worktops, and plenty of surface and storage space. The kitchen has a Stoves induction hob, extractor fan and electric oven, a built in under counter fridge and a great sized pantry/storage cupboard.
From here you have access to a really handy lobby space with storage cupbaord and access to the front of the property, garage and back garden.
Upstairs is spacious and light, with large windows and a airy landing. There are two good sized double bedrooms and a single bedroom.
The bathroom (installed only a matter of months ago) is modern and tastefully decorated with neutral wall tiles and includes a bath with double head shower above, sink, WC and heated towel rail. With Vitra bathroom furniture and Hansgrohe shower and taps, the bathroom is finished to a high-end specification.
To the front of the property is a large driveway with parking for two cars, and at the back is a good sized garden with concrete paving slabs and a shed.
Appletree Village is a highly sought after area, just off Stockton Lane. The property is ideal for access into the City Centre and local amenities of Heworth, Monks Cross, Vangarde and the City Centre. There are local bus routes and good links to the centre of York and the A64.
This home includes:
- Entrance Hall
1.87m x 2.09m (3.9 sqm) - 6' 1" x 6' 10" (42 sqft)
A spacious, bright and welcoming entrance with large window to the side. - Living/Dining Room
7.23m x 4.78m (34.5 sqm) - 23' 8" x 15' 8" (371 sqft)
An excellent sized living room with lovely large bay window and dining area at the back of the house. There's a beautiful feature fireplace where you can enjoy cosy winter evenings by the open fire. - Kitchen
2.76m x 3.17m (8.7 sqm) - 9' x 10' 4" (94 sqft)
Modern kitchen with black granite worktops, Stoves induction hob, extractor fan and electric oven. There's a built in under counter fridge and a great sized pantry/storage cupboard. - Lobby
4.98m x 0.95m (4.7 sqm) - 16' 4" x 3' 1" (50 sqft)
A really useful space, the lobby can be accessed directly from the kitchen or the front of the house. Perfect for storing outdoor clothing, bikes and anything else you may use day to day but don't want on show or in the garage. From here you have access to the garage and the back garden. There's also a handy storage cupboard in here too. - Garage
4.98m x 2.85m (14.1 sqm) - 16' 4" x 9' 4" (152 sqft)
Single garage with electrics, work top space and plumbing for a washing machine. - Bedroom 1
3.63m x 3.38m (12.2 sqm) - 11' 10" x 11' 1" (132 sqft)
A great sized double bedroom at the front of the house with large window, making this a really bright space to enjoy. - Bedroom 2
3.43m x 3.38m (11.5 sqm) - 11' 3" x 11' 1" (124 sqft)
Another good sized double bedroom at the back of the house with built in wardrobe which also houses the boiler. - Bedroom 3
2.48m x 2.34m (5.8 sqm) - 8' 1" x 7' 8" (62 sqft)
A good sized single room at the front of the house, ideal as a third bedroom or office space. - Bathroom
1.84m x 2.29m (4.2 sqm) - 6' x 7' 6" (45 sqft)
A modern bathroom with white suite to include bath with double head shower above, sink, WC and heated towel rail.
Please note, all dimensions are approximate / maximums and should not be relied upon for the purposes of floor coverings.
Additional Information:
Band C
Marketed by EweMove Sales & Lettings (York) - Property Reference 21705
Property Location
Marketed by EweMove Sales & Lettings - York
Disclaimer Property descriptions and related information displayed on this page are marketing materials provided by EweMove Sales & Lettings - York. estateagents365.uk does not warrant or accept any responsibility for the accuracy or completeness of the property descriptions or related information provided here and they do not constitute property particulars. Please contact EweMove Sales & Lettings - York for full details and further information.


