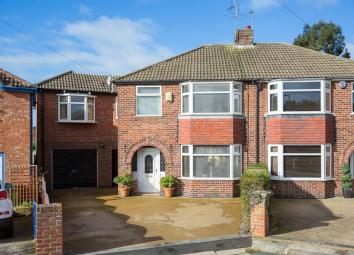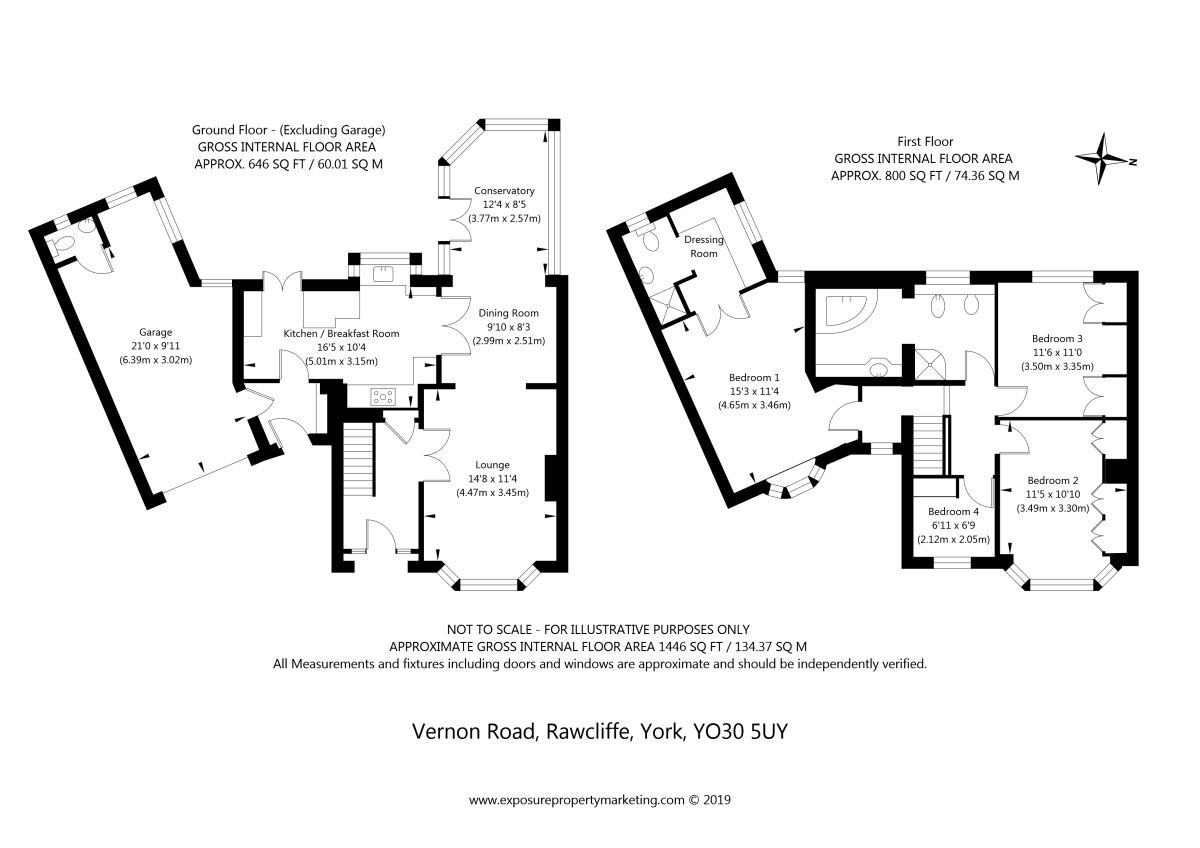Semi-detached house for sale in York YO30, 4 Bedroom
Quick Summary
- Property Type:
- Semi-detached house
- Status:
- For sale
- Price
- £ 325,000
- Beds:
- 4
- Baths:
- 2
- Recepts:
- 1
- County
- North Yorkshire
- Town
- York
- Outcode
- YO30
- Location
- Vernon Road, York YO30
- Marketed By:
- Your Move - Anscombs
- Posted
- 2024-05-14
- YO30 Rating:
- More Info?
- Please contact Your Move - Anscombs on 01904 595611 or Request Details
Property Description
An imaginatively extended 4 bedroom semi-detached house with 2 bathrooms and a large west facing rear garden.
The ground floor has a mostly open plan feel to it with the lounge flowing through into the dining room and on to the conservatory overlooking the rear garden. Double doors from the dining room open up to the kitchen/breakfast room, and there is an inner hallway that leads into the integral garage where there is a small cloakroom/WC.
The lounge features a log burner in a marble hearth and a bay window to the front. The kitchen has a tiled floor and is fitted with a range of wall and base units with granite effect worktops incorporating a breakfast bar, tiled splashbacks, an electric hob with an extractor hood over, a double oven/grill, an integrated dishwasher and wine fridge, and spaces for an American style fridge/freezer and a washing machine.
On the first floor there are 4 bedrooms including a master bedroom with an ensuite dressing room and shower room/WC. There is also a large, split level family bathroom with a corner bath and separate shower cubicle.
The property has gas central heating and double glazing and an Energy Performance rating (EPC) of D.
The house is set back behind a smart resin driveway providing parking for 3 cars and leading to the garage which has a roller door, power and light. The rear garden is a great size due the position of the house in the corner of the cul de sac, which means that the garden widens. Also, as it is west facing, it will enjoy the best of the afternoon and evening sun in the summer. The garden is a delight, having been landscaped with a central lawn surrounded by patio seating and barbeque areas, a decked seating area and planted borders.
Vernon Road is a small cul de sac in the heart of Rawcliffe and just 2 miles north west of York s city walls at Bootham Bar.
Important note to purchasers:
We endeavour to make our sales particulars accurate and reliable, however, they do not constitute or form part of an offer or any contract and none is to be relied upon as statements of representation or fact. Any services, systems and appliances listed in this specification have not been tested by us and no guarantee as to their operating ability or efficiency is given. All measurements have been taken as a guide to prospective buyers only, and are not precise. Please be advised that some of the particulars may be awaiting vendor approval. If you require clarification or further information on any points, please contact us, especially if you are traveling some distance to view. Fixtures and fittings other than those mentioned are to be agreed with the seller.
/3
Property Location
Marketed by Your Move - Anscombs
Disclaimer Property descriptions and related information displayed on this page are marketing materials provided by Your Move - Anscombs. estateagents365.uk does not warrant or accept any responsibility for the accuracy or completeness of the property descriptions or related information provided here and they do not constitute property particulars. Please contact Your Move - Anscombs for full details and further information.


