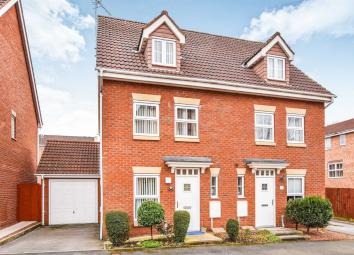Semi-detached house for sale in York YO26, 3 Bedroom
Quick Summary
- Property Type:
- Semi-detached house
- Status:
- For sale
- Price
- £ 260,000
- Beds:
- 3
- County
- North Yorkshire
- Town
- York
- Outcode
- YO26
- Location
- Princess Drive, Boroughbridge Road, Sovereign Park, York YO26
- Marketed By:
- Churchills Estate Agents
- Posted
- 2024-05-13
- YO26 Rating:
- More Info?
- Please contact Churchills Estate Agents on 01904 918984 or Request Details
Property Description
Fabulous three storey three bedroom modern semi detached house. Set on this popular residential development within the sought after Manor School catchment area and with easy access to the by-pass and in to the city centre. The property provides tastefully presented living accommodation with gas central heating uPVC double glazing and comprises entrance hall, cloaks/WC, lounge/dining room with French door to garden, breakfast kitchen with modern fitted units, landing, 2 double bedrooms, family bathroom/WC, second floor with superb large master bedroom suite including dressing room and shower room/WC. Outside there is a driveway and an attached brick garage whilst to the rear is a lawned garden. An internal viewing is highly recommended.
Entrance Door;
Entrance Hall
Cloaks cupboard, stairs to first floor. Panelled door to;
Cloaks/WC
Wash hand basin, low level WC, uPVC double glazed window, radiator.
Lounge/Dining Room
16' 6" x 13' 6" (5.03m x 4.11m)
uPVC double glazed French doors to rear garden, under stairs storage cupboard, radiator, TV point, power points. Carpet.
Breakfast Kitchen
12' 10" x 6' 3" (3.91m x 1.91m)
Modern fitted units comprising one and a half bowl sink unit with cupboards below, base units with cupboards and drawers, laminated work surfaces, plumbing for automatic washing machine and dishwasher, built-in electric oven and gas hob with extractor above, radiator. Vinyl floor covering.
First Floor Landing
Stairs to second floor. Doors leading to;
Bedroom 2
13' 5" x 11' 9" (4.09m x 3.58m)
uPVC double glazed window to rear, radiator, power points. Carpet.
Bedroom 3
13' 5" x 11' 3" (4.09m x 3.43m)
uPVC double glazed window to front, radiator, power points. Carpet.
Family Bathroom
6' 5" x 6' 4" (1.96m x 1.93m)
Three piece suite in white comprising panelled bath with mixer shower, vanity unit housing wash hand basin, low level WC, uPVC double glazed window to side, radiator.
Second Floor Landing
Door to;
Bedroom 1
12' 10" x 13' 4" (3.91m x 4.06m)
Superb large master bedroom suite with uPVC double glazed window to front, built-in cupboards, boiler cupboard, radiator, power points. Carpet. Door to;
Dressing Room
10' 4" x 6' 4" (3.15m x 1.93m)
Double glazed velux window to rear, radiator, power points. Carpet. Panelled door to;
En-Suite Shower Room
7' x 7' (2.13m x 2.13m)
Walk-in shower cubicle, wash hand basin, low level WC, uPVC double glazed window to rear, access to insulated roof space.
Outside
Driveway leading to an attached brick garage. Good size lawned rear garden with patio area, flower borders with shrubs and bushes.
EPC
To be confirmed...
Property Location
Marketed by Churchills Estate Agents
Disclaimer Property descriptions and related information displayed on this page are marketing materials provided by Churchills Estate Agents. estateagents365.uk does not warrant or accept any responsibility for the accuracy or completeness of the property descriptions or related information provided here and they do not constitute property particulars. Please contact Churchills Estate Agents for full details and further information.

