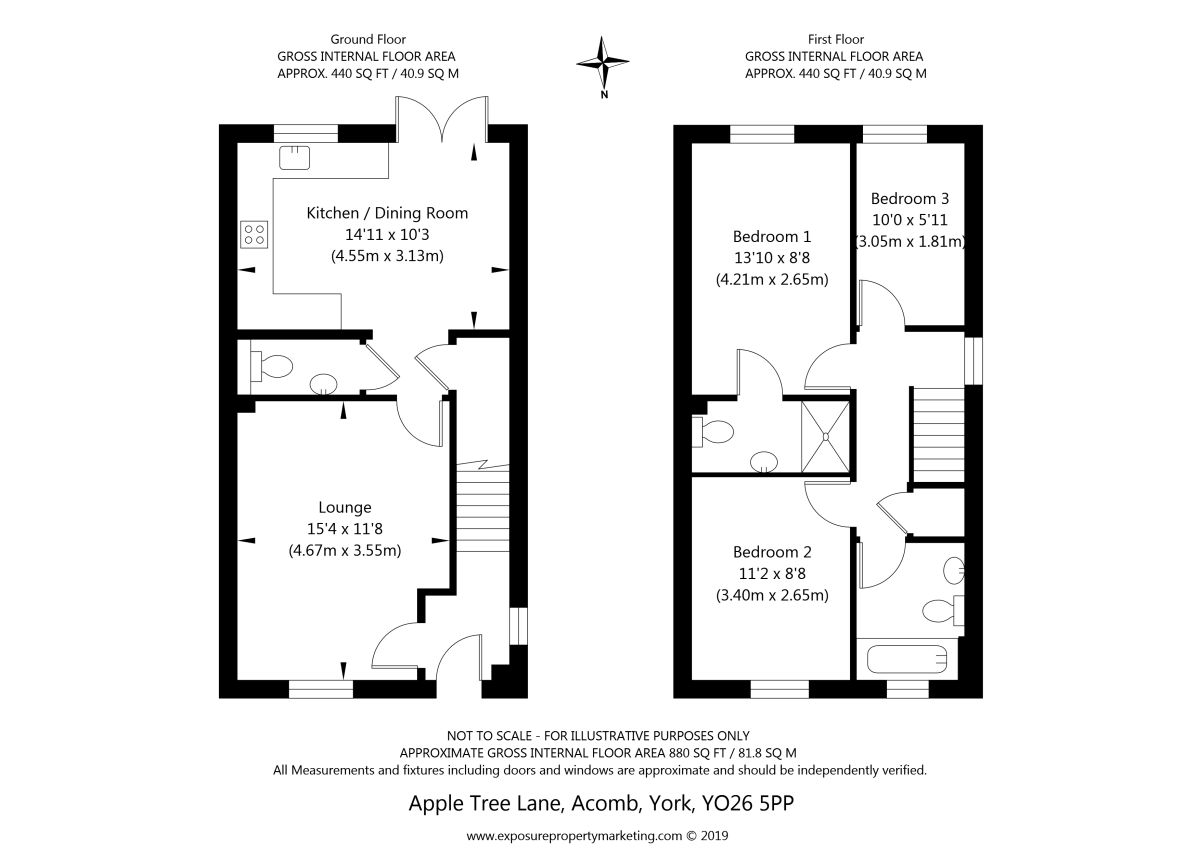Semi-detached house for sale in York YO26, 3 Bedroom
Quick Summary
- Property Type:
- Semi-detached house
- Status:
- For sale
- Price
- £ 270,000
- Beds:
- 3
- Baths:
- 2
- Recepts:
- 1
- County
- North Yorkshire
- Town
- York
- Outcode
- YO26
- Location
- Apple Tree Lane, Acomb, York YO26
- Marketed By:
- Your Move - Anscombs
- Posted
- 2019-05-13
- YO26 Rating:
- More Info?
- Please contact Your Move - Anscombs on 01904 595611 or Request Details
Property Description
A brand new 3 bedroom, 2 bathroom semi-detached house with a superb fitted kitchen/dining room opening onto a sunny south facing rear garden. The property forms part of a smart new development of 11 homes tucked away in a cul de sac just over half a mile from the extensive shopping facilities at Acomb.
The property is fully carpeted and tiled throughout and is covered by a 10 year labc build warranty.
The ground floor entrance hallway leads into the lounge which has a window to the front. The kitchen/dining room faces south and is therefore an extremely bright room with a stylish gloss tiled floor and ample space for a dining table and chairs in front of the French doors out to the rear garden. The kitchen is fitted with a range of high gloss wall and base units with contrasting light grey worktops and upstands, as well as integrated appliances including an electric hob with extractor hood over, an electric oven/grill, a fridge/freezer, dishwasher and washer/dryer.
There is also a handy walk-in understairs cupboard and a cloakroom/WC with wash hand basin.
On the first floor there are 3 bedrooms including a master bedroom with an ensuite shower room/WC featuring a large shower cubicle and part tiled walls. The family bathroom/WC has a shower over the bath and part tiled walls.
The property has gas central heating and double glazing and an Energy Performance rating (EPC) of tbc.
There are two parking spaces to the front and a side path leading to the south facing rear garden, which will be turfed with a new lawn, has a patio seating area and a paved area for a shed.
Apple Tree Lane is accessed off Runswick Avenue which is at the southern end of Beckfield Lane, close to Acomb Green. York s city walls at Micklegate Bar are just 2 miles to the east, and the outer ring road (A1237) is 0.8 miles to the west.
Important note to purchasers:
We endeavour to make our sales particulars accurate and reliable, however, they do not constitute or form part of an offer or any contract and none is to be relied upon as statements of representation or fact. Any services, systems and appliances listed in this specification have not been tested by us and no guarantee as to their operating ability or efficiency is given. All measurements have been taken as a guide to prospective buyers only, and are not precise. Please be advised that some of the particulars may be awaiting vendor approval. If you require clarification or further information on any points, please contact us, especially if you are traveling some distance to view. Fixtures and fittings other than those mentioned are to be agreed with the seller.
/3
Property Location
Marketed by Your Move - Anscombs
Disclaimer Property descriptions and related information displayed on this page are marketing materials provided by Your Move - Anscombs. estateagents365.uk does not warrant or accept any responsibility for the accuracy or completeness of the property descriptions or related information provided here and they do not constitute property particulars. Please contact Your Move - Anscombs for full details and further information.


