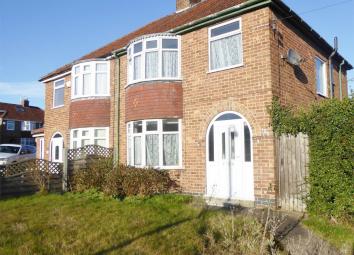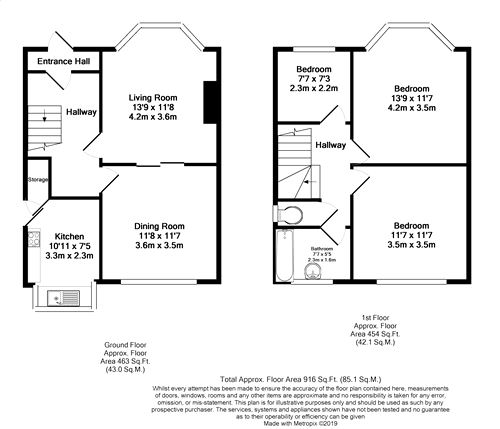Semi-detached house for sale in York YO26, 3 Bedroom
Quick Summary
- Property Type:
- Semi-detached house
- Status:
- For sale
- Price
- £ 220,000
- Beds:
- 3
- County
- North Yorkshire
- Town
- York
- Outcode
- YO26
- Location
- Almsford Road, Acomb, York YO26
- Marketed By:
- Churchills Estate Agents
- Posted
- 2024-05-14
- YO26 Rating:
- More Info?
- Please contact Churchills Estate Agents on 01904 918984 or Request Details
Property Description
No forward chain! Corner plot! We as Agents are delighted to offer to the market this traditional three bed semi detached family home with detached garage situated on a large plot to the West side of York with easy access to local amenities, the outer ring road and being well placed for highly regarded schools. This property is located on the ever popular residential street of Almsford Road and has been a much loved family home since 1955. The property does require some internal updating so gives the buyer an opportunity to put their own stamp to it, the property has gas central heating and a recently fitted boiler, UPVC bay windows and briefly comprises: Entrance vestibule, hallway, living room with bay window to front, dining room, kitchen with fitted units and pantry. The carpeted stairs lead to the first floor landing which benefits from a window to the side offering plenty of natural light, loft access, two good size bedrooms and a further single bedroom, a family bathroom and separate WC. Externally the property boasts gardens to three sides, the front garden being mainly laid to lawn with brick boundary wall, a driveway with off street parking leading to a detached garage. The rear garden is also mainly laid to lawn and has the benefit of a new timber fence surround. An early viewing is highly recommended to fully appreciate all this family home has to offer.
Ground Floor
Entrance
Newly fitted UPVC door to entrance vestibule,
Living Room
13' 8" x 11' 9" (4.17m x 3.58m)
UPVC bay window to front, electric fire with surround, double panelled radiator, power points. Carpet. Glass panelled door to:
Dining Room
11' 7" x 11' 1" (3.53m x 3.38m)
UPVC window to rear, double panelled radiator, skirting board. Carpet.
Kitchen
10' 11" x 7' 5" (3.33m x 2.26m)
UPVC window to rear, fitted units, stainless steel sink and drainer, wall mounted boiler, pantry with electric meter, plumbing for washing machine, UPVC window to side. Vinyl flooring.
First Floor
Landing
Carpeted stairs, UPVC window to side. Landing with loft access.
Bedroom 1
14' 4" x 11' 4" (4.37m x 3.45m)
UPVC window to front, single panelled radiator, power points, skirting board. Carpet.
Bedroom 2
11' 7" x 11' 1" (3.53m x 3.38m)
UPVC window to rear, single panelled radiator, power points, skirting board. Carpet.
Bedroom 3
7' 7" x 7' 3" (2.31m x 2.21m)
UPVC window to front, single panelled radiator, power points, skirting board. Original floorboards.
Bathroom
7' 5" x 5' 5" (2.26m x 1.65m)
UPVC window to rear, bath, basin, cupboard housing tank, single panelled radiator. Vinyl flooring.
W.C.
UPVC window to rear, W.C.
Outside
Garden
EPC
Property Location
Marketed by Churchills Estate Agents
Disclaimer Property descriptions and related information displayed on this page are marketing materials provided by Churchills Estate Agents. estateagents365.uk does not warrant or accept any responsibility for the accuracy or completeness of the property descriptions or related information provided here and they do not constitute property particulars. Please contact Churchills Estate Agents for full details and further information.


