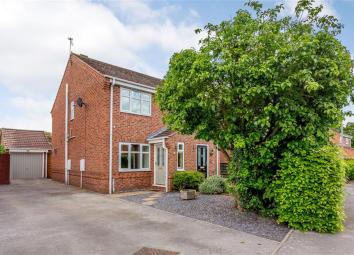Semi-detached house for sale in York YO26, 2 Bedroom
Quick Summary
- Property Type:
- Semi-detached house
- Status:
- For sale
- Price
- £ 220,000
- Beds:
- 2
- County
- North Yorkshire
- Town
- York
- Outcode
- YO26
- Location
- Kendal Gardens, Tockwith, York YO26
- Marketed By:
- Hunters - Wetherby
- Posted
- 2024-04-06
- YO26 Rating:
- More Info?
- Please contact Hunters - Wetherby on 01937 205876 or Request Details
Property Description
Set in the desirable village of Tockwith lies this well presented semi-detached home. Sure to appeal to a number of buyers, this property is within a popular development of similar residential properties.
The property briefly comprises; entrance porch, lounge, kitchen and conservatory. Stairs lead to the first floor landing with two good sized bedrooms and modern house bathroom. To the rear is an enclosed garden with a lawned garden area and a paved patio perfect for alfresco dining to the perimeter is fence boundaries offering a pleasant amount of privacy.
To the side is an open driveway leading to garage providing amble off-road parking for multiple cars.
The village itself continues to be popular due to the proximity to York, Wetherby and Harrogate along with good links to the main link roads to commute beyond. It is also a friendly village which boasts annual community events with good amenities within it.
Location
The property is situated in the sought after North Yorkshire village of Tockwith which benefits from a number of local amenities including two superb public houses, a much sought after and highly acclaimed primary schools, excellent village store/post office and situated to the East of Wetherby, which provides swift and easy access for commuting through to York, Harrogate and Leeds with the nearby A1/M1 link road, providing access for commuting throughout the Yorkshire region.
Direction
Leave Wetherby via the B1224 and head towards York. Take the second turning left signposted Tockwith and upon entering the village turn right onto the Main Street. Proceed along and just before reaching the end of the village, turn left into Kendal Lane and turn immediate left into Kendal Gardens. Continue to the end of the cul de sac where the property is located on the left hand side identified by our Hunters For Sale board.
Accommodation
entrance hall
External door to the side. Door to the lounge. Window to the side aspect. Tiled floor.
Lounge
3.56m (11' 8") x 3.43m (11' 3")
Laminate flooring. Adams style fireplace with tiled insert and marble hearth. Under the stairs cupboard. Window to the front aspect, Radiator.
Kitchen dining room
3.56m (11' 8") x10'11"
Fitted with a range of wall and base units. Work surfaces. 4 ring gas hob and electric oven. Stainless steel sink unit with mixer tap. Tiled splash back. Staircase to the first floor. Window to the rear aspect. Sliding doors to the conservatory.
Conservatory
2.90m (9' 6") x 2.08m (6' 10")
French doors to the rear aspect and external door to the side. Laminate flooring. Window to the side aspect.
First floor landing
Access to the roof. Doors to the bedrooms and house bathroom.
Bedroom one
3.56m (11' 8") x11'1"
Fitted wardrobes. Window to the front aspect and radiator
bedroom two
3.56m (11' 8") x 2.87m (9' 5")
Window to the front aspect and radiator.
House bathroom
panneled bath with shower over. Pedestal hand wash basin. Low level WC. Heated towel rail. Extractor fan. Travertine tiled walls. Window to the side aspect
to the front
Driveway leading up to garage. Slate chippings, hedge and tree boarders.
To the rear
Fence boundaries with lawned area and paved patio.
Garage
Up and over door. Door to the side aspect. Lights and power.
Property Location
Marketed by Hunters - Wetherby
Disclaimer Property descriptions and related information displayed on this page are marketing materials provided by Hunters - Wetherby. estateagents365.uk does not warrant or accept any responsibility for the accuracy or completeness of the property descriptions or related information provided here and they do not constitute property particulars. Please contact Hunters - Wetherby for full details and further information.


