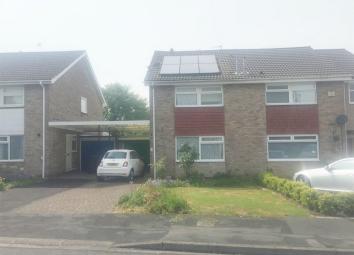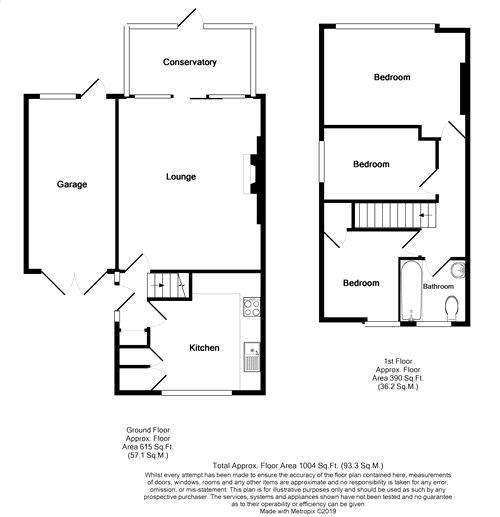Semi-detached house for sale in York YO24, 3 Bedroom
Quick Summary
- Property Type:
- Semi-detached house
- Status:
- For sale
- Price
- £ 220,000
- Beds:
- 3
- County
- North Yorkshire
- Town
- York
- Outcode
- YO24
- Location
- Orchard Way, Dringhouses, York YO24
- Marketed By:
- Churchills Estate Agents
- Posted
- 2024-05-11
- YO24 Rating:
- More Info?
- Please contact Churchills Estate Agents on 01904 918984 or Request Details
Property Description
Open views to rear! Quiet cul de sac location! We as Agents are delighted to offer to the market this fabulous three bed traditional style semi detached family home situated to the East of York, being close to York`s race course, the By pass and within reach of good local amenities. The Property has been well maintained by the current owner, has the benefit of gas central heating and UPvc double glazing and briefly comprises: Entrance Hall with built in cloaks cupboard, living room leading to conservatory, open plan kitchen/dining room, the carpeted stairs lead to the landing and loft access, two double bedrooms ( both with built in cupboards ), and a single bedroom. Externally the property boasts an enclosed, lawned rear garden with open views across Hob Moor and a lawned front garden as well as a driveway leading to a car port and garage. An early viewing is highly recommended to fully appreciate all this spacious, well presented home has to offer.
Ground Floor
Entrance Hall
UPVC double glazed entrance door, carpeted floors, stairs to first floor, storage cupboard, power points, phone socket.
Lounge
16' 9" x 13' 10" (5.11m x 4.22m)
UPVC double glazed window, sliding doors to conservatory, two double panelled radiators, wall mounted gas fire with surround, T.V point, power points, carpet.
Conservatory
12' x 6' 8" (3.66m x 2.03m)
Double glazed doors onto rear garden, tiled flooring.
Breakfast Kitchen
11' 6" x 10' 10" (3.51m x 3.30m)
Fitted wall and base units incorporating counter tops and stainless steel sink and draining board, double panelled radiator, UPVC windows to front, laminate flooring, space for appliances, power points, storage cupboard.
First FLoor Landing
First Floor Landing
Double panelled radiator, carpet, loft access by drop down ladder.
Bedroom1
14' x 9' 7" (4.27m x 2.92m)
UPVC double glazed window to rear with view over Hob Moor, double panelled radiator, fitted wardrobe, power points, carpet.
Bedroom 2
11' x 7' 3" (3.35m x 2.21m) 11' x 7' 3" (3.35m x 2.21m)
UPVC double glazed window to side, double panelled radiator, power points, carpet.
Bedroom 3
9' x 7' (2.74m x 2.13m)
UPVC double glazed window to front, double panelled radiator, power points, carpet, storage cupboard.
Bathroom
6' 6" x 5' 4" (1.98m x 1.63m)
Opaque double glazed window to front, panelled bath with electric shower over, double panelled radiator, low level W.C., pedestal wash hand basin, vinyl flooring.
Outside
Garden
Front Garden with paved driveway leading to attached single garage.
Rear Garden with patio, lawned area, flower borders, timber boundary fence with views over Hob Moor.
Garage with power and lighting, window and door.
EPC
Property Location
Marketed by Churchills Estate Agents
Disclaimer Property descriptions and related information displayed on this page are marketing materials provided by Churchills Estate Agents. estateagents365.uk does not warrant or accept any responsibility for the accuracy or completeness of the property descriptions or related information provided here and they do not constitute property particulars. Please contact Churchills Estate Agents for full details and further information.


