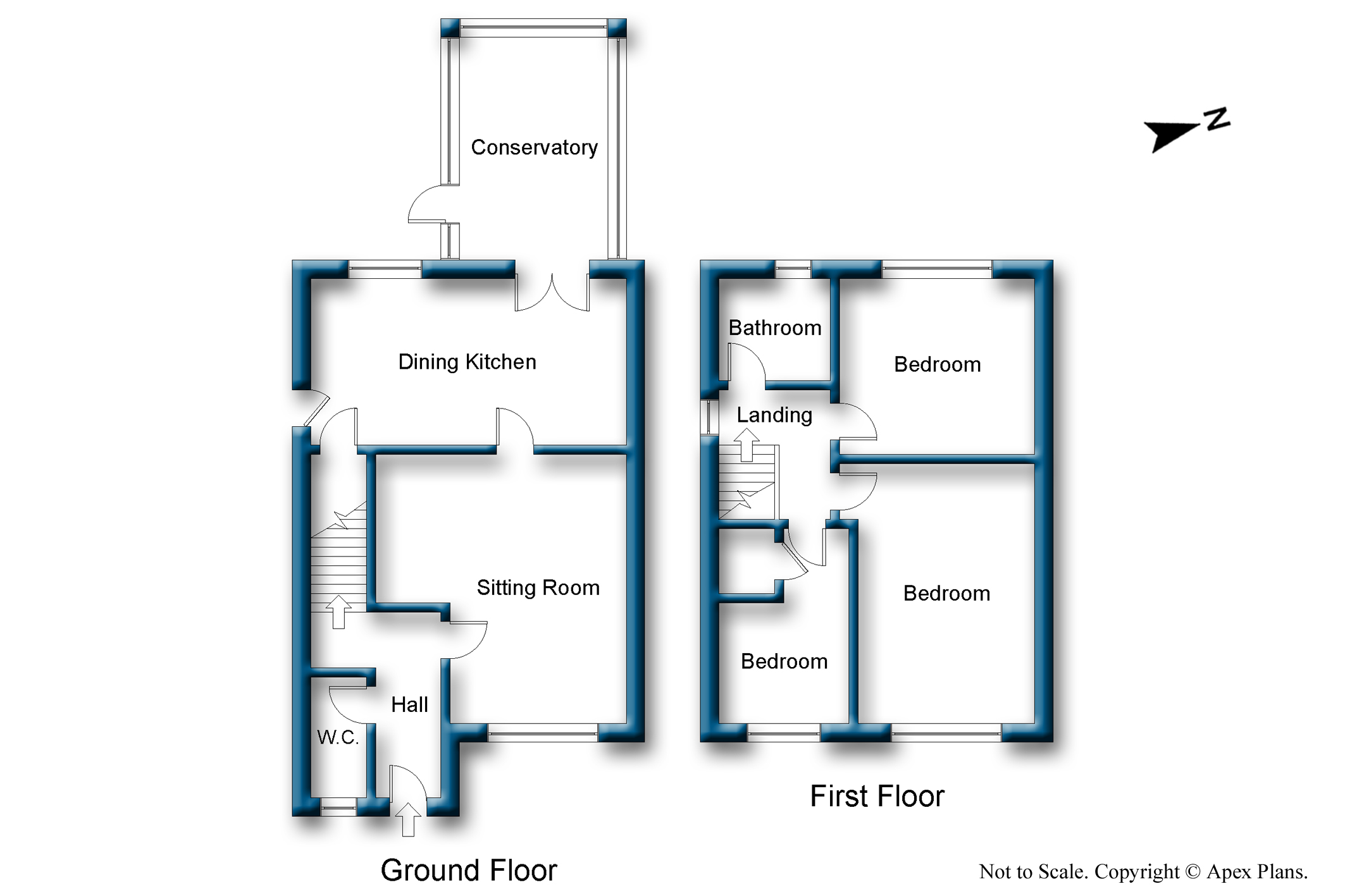Semi-detached house for sale in York YO24, 3 Bedroom
Quick Summary
- Property Type:
- Semi-detached house
- Status:
- For sale
- Price
- £ 240,000
- Beds:
- 3
- Baths:
- 1
- Recepts:
- 2
- County
- North Yorkshire
- Town
- York
- Outcode
- YO24
- Location
- Hamilton Drive East, York YO24
- Marketed By:
- Y Homes
- Posted
- 2018-10-22
- YO24 Rating:
- More Info?
- Please contact Y Homes on 01904 595617 or Request Details
Property Description
No onward chain. Offered to the market for the first time since it was built in 1987, this three bedroom property sits on the mature tree lined Hamilton Drive East on the outskirts of the city. Set back from the road the property enjoys the benefits of a drive, garage, and gardens to front and rear, but sitting less than a mile from the city wall and railway station. With gas central heating and UPVC double glazing the property would benefit from some updating and offers accommodation comprising of entrance hall, downstairs cloakroom, sitting room, dining kitchen, conservatory. On the first floor are three bedrooms and a bathroom. Long driveway to rear, single garage and gardens.
Entrance Hall
Composite and double glazed front door. Radiator. Stairs to first floor.
Cloakroom WC
With two piece suite comprising low level WC and wash basin. Radiator. UPVC double glazed window to front.
Sitting Room (4.60m (15'1") x 3.91m (12'10") max)
With UPVC double glazed window to front. TV point. Ceiling coving. Radiator. Agents Note: There is a gas point for a fire but it is not currently in use.
Dining Kitchen (4.98m (16'4") x 2.84m (9'4"))
UPVC double glazed window overlooking rear garden. Range of wall, drawer and base units with worktops over and tiled splashbacks. Single sink and drainer with mixer tap. Space and gas point for cooker. Space and plumbing for washing machine. Space for fridge. Wall mounted Worcester Bosch central heating boiler. Large understairs storage cupboard. Composite and double glazed external door to side. Radiator to dining area. Double French doors to Conservatory.
Conservatory (3.78m (12'5") x 2.62m (8'7"))
With UPVC double glazed windows on a brick base. UPVC double glazed door to garden. Ceiling fan. Wall lights. TV point.
Landing
UPVC double glazed window to side. Loft access.
Bedroom One (6.07m (19'11") x 2.74m (9'0"))
UPVC double glazed window to front. Radiator. TV point. Ceiling coving.
Bedroom Two (3.07m (10'1") x 3.00m (9'10"))
UPVC double glazed window to rear. Radiator.
Bedroom Three (2.18m (7'2") x 3.15m (10'4") max)
UPVc double glazed window to front. Built in storage cupboard. Radiator.
Bathroom
Being part tiled and with a three piece suite comprising of a panelled bath, low level WC and pedestal wash basin. Radiator. UPVc double glazed window to rear.
Outside
There is a long flagged driveway with parking for several cars accessed from the rear of the property, which leads to a single garage with an up and over door, power and light. The front garden is laid to lawn and the rear is part lawned with a brick wall and wooden fence border to the rear, and mature plants and trees to three sides.
General.
Room measurements in these particulars are approximate and for guidance only.
None of the services, fittings or equipment referred to in these particulars have been tested and we are therefore unable to comment as to their condition or suitability. Any intending purchasers should satisfy themselves through their own enquires. If a property remains empty for some time, there may be re-connection charges for any switched off / disconnected or drained services or appliances.
Whilst we endeavour to ensure our details are accurate and reliable, if there is any point of particular importance to you, please contact us to clarify any query you may have. This is particularly important if you are travelling some distance to view any property.
Do You Have A Property To Sell?
We offer free, no obligation valuations on any property. With selling fees of 0.75% plus VAT (0.9% inclusive of VAT), call us to arrange an appointment now.
Property Location
Marketed by Y Homes
Disclaimer Property descriptions and related information displayed on this page are marketing materials provided by Y Homes. estateagents365.uk does not warrant or accept any responsibility for the accuracy or completeness of the property descriptions or related information provided here and they do not constitute property particulars. Please contact Y Homes for full details and further information.


