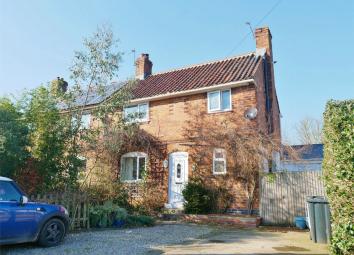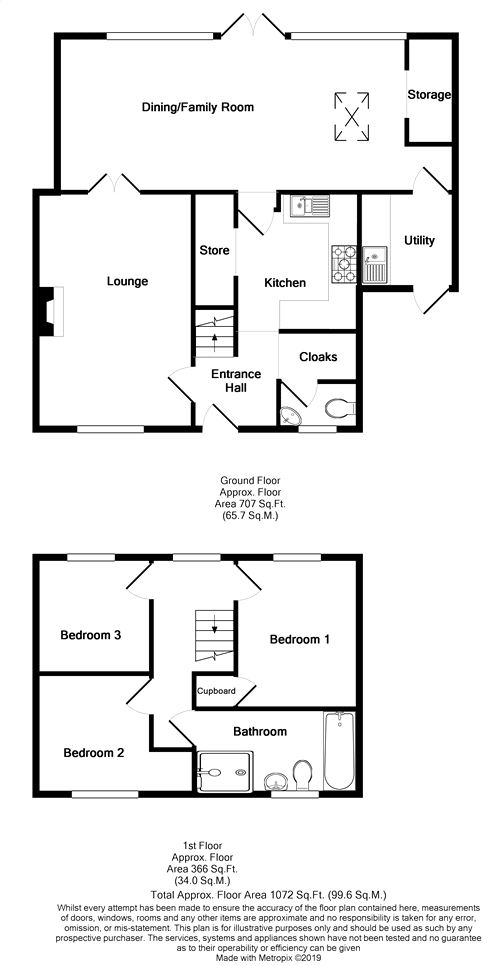Semi-detached house for sale in York YO23, 3 Bedroom
Quick Summary
- Property Type:
- Semi-detached house
- Status:
- For sale
- Price
- £ 289,995
- Beds:
- 3
- County
- North Yorkshire
- Town
- York
- Outcode
- YO23
- Location
- Moor Lane, Copmanthorpe, York YO23
- Marketed By:
- Churchills Estate Agents
- Posted
- 2024-05-14
- YO23 Rating:
- More Info?
- Please contact Churchills Estate Agents on 01904 409912 or Request Details
Property Description
Spacious family home! Churchills are delighted to offer for sale this 3 bedroom semi detached property set in this popular village location convenient for shops, schools and amenities as well as easy access on to the A64. The bright and airy living accommodation briefly comprises entrance hallway, cloaks/WC, lounge with feature log burner, 28' family room/dining room, fully fitted kitchen, utility room, first floor landing, 3 bedrooms and 4 piece family bathroom suite. To the outside is a front drive providing ample off street parking for at least 4 cars, rear enclosed garden with decking area, pond and views across open fields to the rear.
Front Door To;
Entrance Hall
Double panelled radiator, stairs to first floor. Vinyl tiles.
Cloaks/WC
uPVC double glazed window to front, low level WC, wash hand basin, towel rail/radiator, part tiled walls. Vinyl flooring.
Kitchen
9' 8" x 8' 6" (2.95m x 2.59m)
Fitted wall and base units incorporating counter top one and a half stainless steel sink and drainer with mixer tap, fitted gas hob, electric oven and fitted microwave, slim-line dishwasher, under stairs cupboard area, power points. Vinyl flooring.
Lounge
16' 4" x 10' 10" (4.98m x 3.30m)
uPVC double glazed window to front, feature log burner with surround, double panelled radiator, power points, TV points. Carpet.
Dining/Family Room
28' x 10' 8" (8.53m x 3.25m)
Two uPVC double glazed windows to rear, French doors t rear, two double panelled radiators, power points, TV point, storage cupboard, velux roof light. Carpet to one area and vinyl flooring to the other.
Utility Room
uPVC entrance door, space and plumbing for appliances, fitted wall and base units, stainless steel sink and drainer with mixer tap, power points, double panelled radiator.
First Floor Landing
uPVC double glazed window to rear, power points. Carpet. Doors leading to;
Bedroom 1
10' 6" x 8' 6" (3.20m x 2.59m)
uPVC double glazed window to rear, double panelled radiator, power points, storage cupboard. Carpet.
Bedroom 2
8' 2" x 8' (2.49m x 2.44m) widening to 11'4
uPVC double glazed window to front, double panelled radiator, power points. Carpet.
Bedroom 3
8' x 8' (2.44m x 2.44m)
uPVC double glazed window to rear, double panelled radiator, power points. Carpet.
Bathroom
uPVC opaque double glazed window to front, panelled bath, walk-in mains shower cubicle, low level WC, pedestal wash hand basin, radiator. Vinyl flooring.
Outside
Front gravelled driveway with trees and shrubbery. Rear enclosed garden backing on to open fields with timber area, lawn, pond and timber shed.
EPC
To be confirmed...
Property Location
Marketed by Churchills Estate Agents
Disclaimer Property descriptions and related information displayed on this page are marketing materials provided by Churchills Estate Agents. estateagents365.uk does not warrant or accept any responsibility for the accuracy or completeness of the property descriptions or related information provided here and they do not constitute property particulars. Please contact Churchills Estate Agents for full details and further information.


