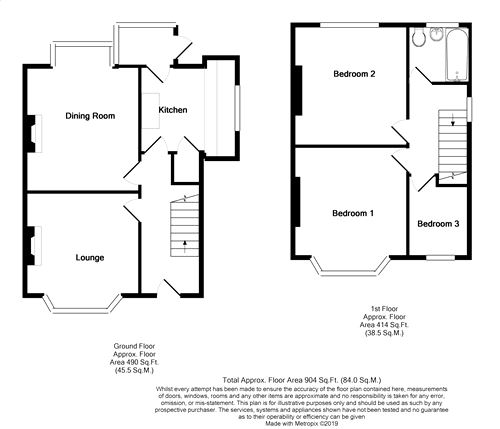Semi-detached house for sale in York YO23, 3 Bedroom
Quick Summary
- Property Type:
- Semi-detached house
- Status:
- For sale
- Price
- £ 320,000
- Beds:
- 3
- County
- North Yorkshire
- Town
- York
- Outcode
- YO23
- Location
- Nunthorpe Grove, Bishopthorpe Road, York YO23
- Marketed By:
- Churchills Estate Agents
- Posted
- 2024-05-14
- YO23 Rating:
- More Info?
- Please contact Churchills Estate Agents on 01904 409912 or Request Details
Property Description
No forward chain! We as agents are delighted to offer this traditional style three bedroom semi-detached house located on this highly regarded street, close to Rowntrees Park, York Racecourse and within easy walking distance to York City Centre and York Railway Station. The property does require some internal upgrading however does offer huge potential. The accommodation comprises uPVC entrance door, entrance hall, lounge with bay window, dining room, fitted kitchen, rear porch, first floor landing, three first floor bedrooms, white two piece bathroom suite and separate WC. Front and side garden. To the rear of the property is a patio and lawn on two levels. An internal inspection is highly recommended to really appreciate this property.
Front Door To;
Entrance Hallway
Carpeted stairs to first floor, double panelled radiator., power points Laminate flooring.
Lounge
11' 8" x 12' (3.56m x 3.66m)
uPVC double glazed bay window to front, gas fire with surround, double panelled radiator, TV point, power points. Carpet.
Dining Room
12' 7" x 11' 8" (3.84m x 3.56m)
uPVC double glazed bay window to rear, wall mounted gas fire, single panelled radiator, power points. Carpet.
Kitchen
7' 6" x 9' 5" (2.29m x 2.87m)
Fitted wall and base units incorporating counter top stainless steel sink with mixer tap, uPVC double glazed windows to side, space for appliances, power points, pantry cupboard. Vinyl flooring.
Rear Lobby
uPVC double glazed door to garden, uPVC double glazed windows, power points. Vinyl flooring.
First Floor Landing
uPVC double glazed window to side. Carpet. Doors leading to;
Bedroom 1
11' 7" x 11' 4" (3.53m x 3.45m)
uPVC double glazed bay window to front, double panelled radiator, power points, TV point. Carpet.
Bedroom 2
11' 4" x 11' (3.45m x 3.35m)
uPVC double glazed bay window to rear, single panelled radiator, built in cupboards, power points, . Carpet.
Bathroom
6' 4" x 5' 8" (1.93m x 1.73m)
Panelled bath with electric shower over, double panelled radiator, opaque double glazed window to rear, pedestal wash hand basin, low level WC. Vinyl flooring.
Bedroom 3
7' 3" x 6' 3" (2.21m x 1.91m)
uPVC double glazed window to front, single panelled radiator, power points. Carpet.
Outside
Front and side lawned garden with brick boundary. Rear lawned garden with patio area and timber shed.
EPC
Property Location
Marketed by Churchills Estate Agents
Disclaimer Property descriptions and related information displayed on this page are marketing materials provided by Churchills Estate Agents. estateagents365.uk does not warrant or accept any responsibility for the accuracy or completeness of the property descriptions or related information provided here and they do not constitute property particulars. Please contact Churchills Estate Agents for full details and further information.


