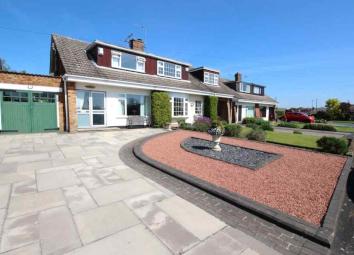Semi-detached house for sale in York YO19, 3 Bedroom
Quick Summary
- Property Type:
- Semi-detached house
- Status:
- For sale
- Price
- £ 240,000
- Beds:
- 3
- Baths:
- 1
- Recepts:
- 2
- County
- North Yorkshire
- Town
- York
- Outcode
- YO19
- Location
- The Green, Dunnington, York YO19
- Marketed By:
- EweMove Sales & Lettings - York
- Posted
- 2024-04-13
- YO19 Rating:
- More Info?
- Please contact EweMove Sales & Lettings - York on 01904 595600 or Request Details
Property Description
A great size 3 bedroom semi-detached house overlooking the village green; located in the sought after village of Dunnington. Viewing is a must to fully appreciate this home!
This dormer bungalow has a large lounge accessed through the entrance hall, which leads into a spacious kitchen diner with the conservatory at the rear. The kitchen has access into the garage.
On the first floor is the master double bedroom overlooking the green and to the rear is another double bedroom and a further single bedroom.
Outside, the property offers a private driveway for ample of parking and to the rear is a very private and fully enclosed garden with a lawn and a patio area - a perfect place to relax!
Dunnington has a lovely village feel but also has many amenities including local shops, primary school, sports club and good transport links into York and beyond.
Call now too arrange your viewing!
This home includes:
- Living Room
4.8m x 3.25m (15.6 sqm) - 15' 8" x 10' 7" (167 sqft)
Spacious living area with a large window looking out over the green. A gas fire is contained inside a lovely wooden feature fire surround. - Kitchen / Dining Room
5.05m x 2.52m (12.7 sqm) - 16' 7" x 8' 3" (137 sqft)
Matching wall and base units, space for a dining table, side access to the garage and sliding doors leaving into the conseratory. - Conservatory
4.48m x 3.23m (14.4 sqm) - 14' 8" x 10' 7" (155 sqft)
Overlooking the rear garden with access to outside. - Bathroom
1.8m x 1.67m (3 sqm) - 5' 10" x 5' 5" (32 sqft)
Three piece suite with shower over. - Bedroom 1
4.07m x 2.9m (11.8 sqm) - 13' 4" x 9' 6" (127 sqft)
Double bedroom with built in storage. Over looking the green. - Bedroom 2
3.6m x 2.52m (9.1 sqm) - 11' 9" x 8' 3" (98 sqft)
Another double bedroom. - Bedroom 3
2.6m x 2.4m (6.2 sqm) - 8' 6" x 7' 10" (67 sqft)
Single bedroom. - Garage
7.1m x 2.8m (19.8 sqm) - 23' 3" x 9' 2" (213 sqft)
Great size garage with electricity, potential to convert the rear into a utility.
Please note, all dimensions are approximate / maximums and should not be relied upon for the purposes of floor coverings.
Additional Information:
Marketed by EweMove Sales & Lettings (York) - Property Reference 23714
Property Location
Marketed by EweMove Sales & Lettings - York
Disclaimer Property descriptions and related information displayed on this page are marketing materials provided by EweMove Sales & Lettings - York. estateagents365.uk does not warrant or accept any responsibility for the accuracy or completeness of the property descriptions or related information provided here and they do not constitute property particulars. Please contact EweMove Sales & Lettings - York for full details and further information.


