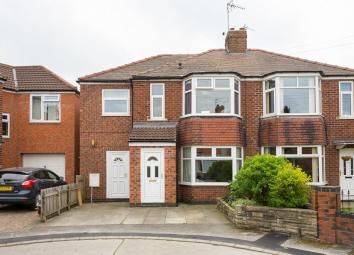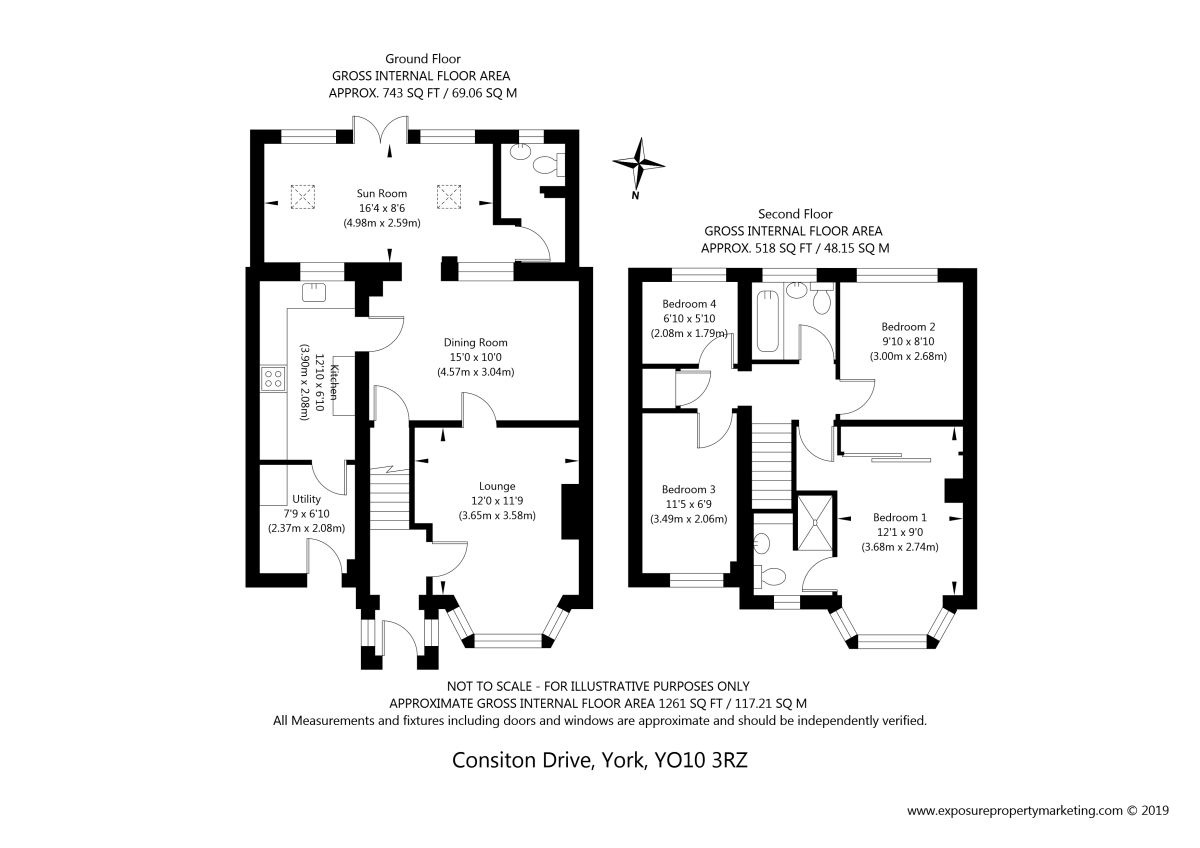Semi-detached house for sale in York YO10, 4 Bedroom
Quick Summary
- Property Type:
- Semi-detached house
- Status:
- For sale
- Price
- £ 265,000
- Beds:
- 4
- Baths:
- 2
- Recepts:
- 3
- County
- North Yorkshire
- Town
- York
- Outcode
- YO10
- Location
- Coniston Drive, York YO10
- Marketed By:
- Your Move - Anscombs
- Posted
- 2024-05-13
- YO10 Rating:
- More Info?
- Please contact Your Move - Anscombs on 01904 595611 or Request Details
Property Description
An extended and beautifully presented 4 bedroom, 2 bathroom semi-detached house with an attractive south facing rear garden. The layout offers flexible living space for a growing family.
The entrance hallway leads to the lounge at the front which has an attractive bay window and an electric fire set in a timber surround and stone hearth. The separate dining room has wood effect flooring which continues through to a fabulous 16ft sun room which has two skylights and double doors leading onto the rear garden. The kitchen is fitted with a range of wall and base units with a granite effect breakfast bar and worktops, extractor hood and spaces for a cooker, washing machine, fridge and dishwasher. There is also a separate utility room with spaces for a fridge/freezer and tumble dryer and a separate cloakroom/WC.
On the first floor is the master bedroom which has a nice bay window, fitted wardrobes and a modern ensuite shower room/WC. There are 3 further bedrooms and a family bathroom/WC which has a shower over the bath and fully tiled walls.
The property has double glazing, gas central heating and an Energy Performance (EPC) rating D.
Outside the property has a low maintenance front garden providing off-street parking for 2 cars. The attractive south facing rear garden has a lovely raised patio area, a lawn, gravelled area and planted shrub borders.
The property is nicely tucked away in a cul de sac and is situated just 1.3 miles east of York city walls at Walmgate Bar.
Important note to purchasers:
We endeavour to make our sales particulars accurate and reliable, however, they do not constitute or form part of an offer or any contract and none is to be relied upon as statements of representation or fact. Any services, systems and appliances listed in this specification have not been tested by us and no guarantee as to their operating ability or efficiency is given. All measurements have been taken as a guide to prospective buyers only, and are not precise. Please be advised that some of the particulars may be awaiting vendor approval. If you require clarification or further information on any points, please contact us, especially if you are traveling some distance to view. Fixtures and fittings other than those mentioned are to be agreed with the seller.
/3
Property Location
Marketed by Your Move - Anscombs
Disclaimer Property descriptions and related information displayed on this page are marketing materials provided by Your Move - Anscombs. estateagents365.uk does not warrant or accept any responsibility for the accuracy or completeness of the property descriptions or related information provided here and they do not constitute property particulars. Please contact Your Move - Anscombs for full details and further information.


