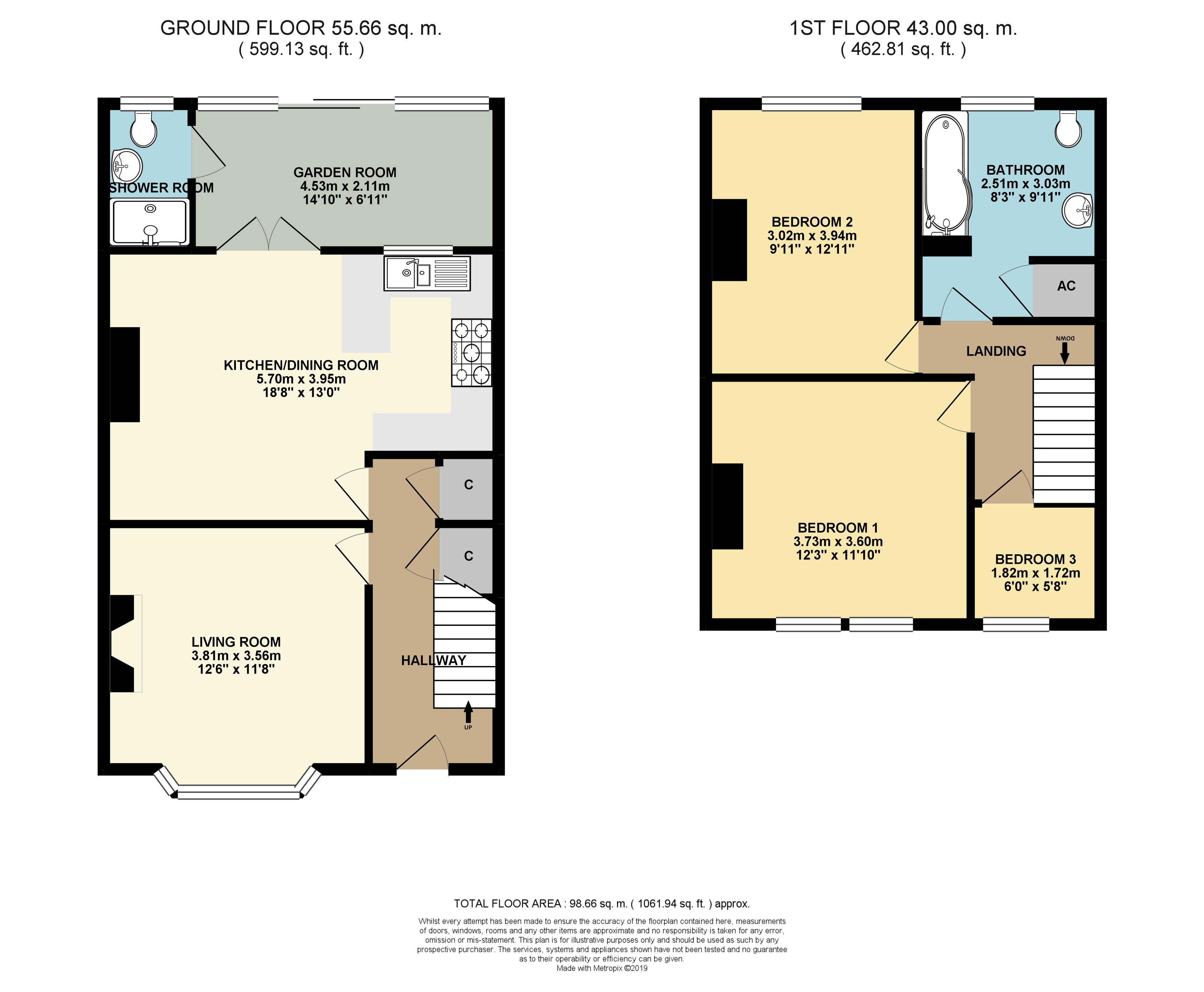Semi-detached house for sale in Yeovil BA21, 3 Bedroom
Quick Summary
- Property Type:
- Semi-detached house
- Status:
- For sale
- Price
- £ 199,950
- Beds:
- 3
- Baths:
- 1
- Recepts:
- 2
- County
- Somerset
- Town
- Yeovil
- Outcode
- BA21
- Location
- Rosebery Avenue, Yeovil BA21
- Marketed By:
- Edwards Sales & Lettings
- Posted
- 2024-05-13
- BA21 Rating:
- More Info?
- Please contact Edwards Sales & Lettings on 01935 388278 or Request Details
Property Description
Description About 100 years old this attractive semi detached house has brick elevations with stone coins and window reveals under a slate roof and affords well proportioned three bedroom accommodation which retains its character and some original features. Presented in excellent decorative order throughout benefiting from gas central heating and double glazing the property comprises and entrance hall with original tiled floor and cornice, front sitting room with wood burning stove, much improved kitchen/dining room now open plan and leading to a useful garden room/utility room at the rear with a wet room leading off. Upstairs there are two double bedrooms, a small third bedroom and large family bathroom. One of the primary attractions of these properties is the large gardens and these are very well maintained and include a garden shed and greenhouse. An excellent family home and an internal viewing is highly recommended.
Situation The property occupies a convenient position on the eastern side of town within easy reach of local schools, shops and just a couple of miles from, Yeovil town centre with its comprehensive range of shopping and leisure facilities. Penn Mill Trading Estate and station are within easy reach, as to is the Golf Club and Babylon Hill Retail Park.
Accommodation
ground floor
Canopy porch with UPVC front door to:
Entrance hall having original terrazzo tiled floor, cornice, dado rail, radiator, under stairs storage cupboards and stairs to the first floor.
Sitting room 14’ (4.27m) x 12’6” (3.8m) including the double glazed bay window to the front aspect, original cornice, brick fire surround incorporating a wood burning stove, radiator and power points.
Fitted kitchen/dining room overall 18’7” (5.67m) x 12’11” (3.94m) narrowing to 9’9” (2.98m) having an excellent range of cream fronted shaker style units and including a ceramic one and a half bowl single drainer sink with mixer tap, heat resistant work surfaces with part tiled surround, dual fuel range style cooker with stainless steel extractor canopy over, integrated fridge, good range of wall and base cupboards, ceramic tiled floor in the kitchen and fitted carpet in the dining area which also has radiator, dado rail and double glazed French doors opening to:
Garden room/utility room 14’10” (4.52m) x 6’10” (2.08m) with work surface and space under for washing machine, radiator, power points, ceramic tiled floor, double glazed patio style doors to the garden and door to:
Wet room having a thermostatic shower, close coupled WC, hand basin, chrome towel rail/radiator, double glazed window to the rear, extractor fan and tiled walls.
First floor
Landing with access to the insulated roof space and doors to:
Bedroom one 12’3” (3.7m) x 11’9” (3.59m) with radiator, power points and double glazed window to the front.
Bedroom two 12’11” (3.93m) x 9’10” (3m) with radiator, power points and double glazed window to the rear.
Bedroom three 5’11” (1.8m) x 5’7” (1.69m) with double glazed window to the front.
Large bathroom having a modern white suite and comprising a shower bath with Mira shower over, glass screen, close coupled WC, pedestal wash basin with part tiled surround, vinyl flooring, spot lights, towel rail/radiator, double glazed window to the rear and fitted boiler cupboard housing Worchester gas fired boiler and lagged hot water cylinder.
Outside The property occupies a generous plot with a well maintained front garden including box hedging and rose beds. The long rear garden includes a paved area, gravelled sitting area with borders leading to the large garden shed which has light and power connected and beyond to vegetable area, greenhouse, raised beds and small lawn. Mature shrubs feature on the boundaries and there is pedestrian rear access at the side. There is also an outside tap and power sockets.
Services All mains services are connected.
Outgoings The property is in Band B for Council Tax purposes with the annual amount for 2019/2020 being £1,351.40. Energy Efficiency Rating D.
Viewing By appointment through Edwards on Yeovil or Somerton .
Agents note None of the services or appliances have been tested by the Agents.
Property Location
Marketed by Edwards Sales & Lettings
Disclaimer Property descriptions and related information displayed on this page are marketing materials provided by Edwards Sales & Lettings. estateagents365.uk does not warrant or accept any responsibility for the accuracy or completeness of the property descriptions or related information provided here and they do not constitute property particulars. Please contact Edwards Sales & Lettings for full details and further information.



