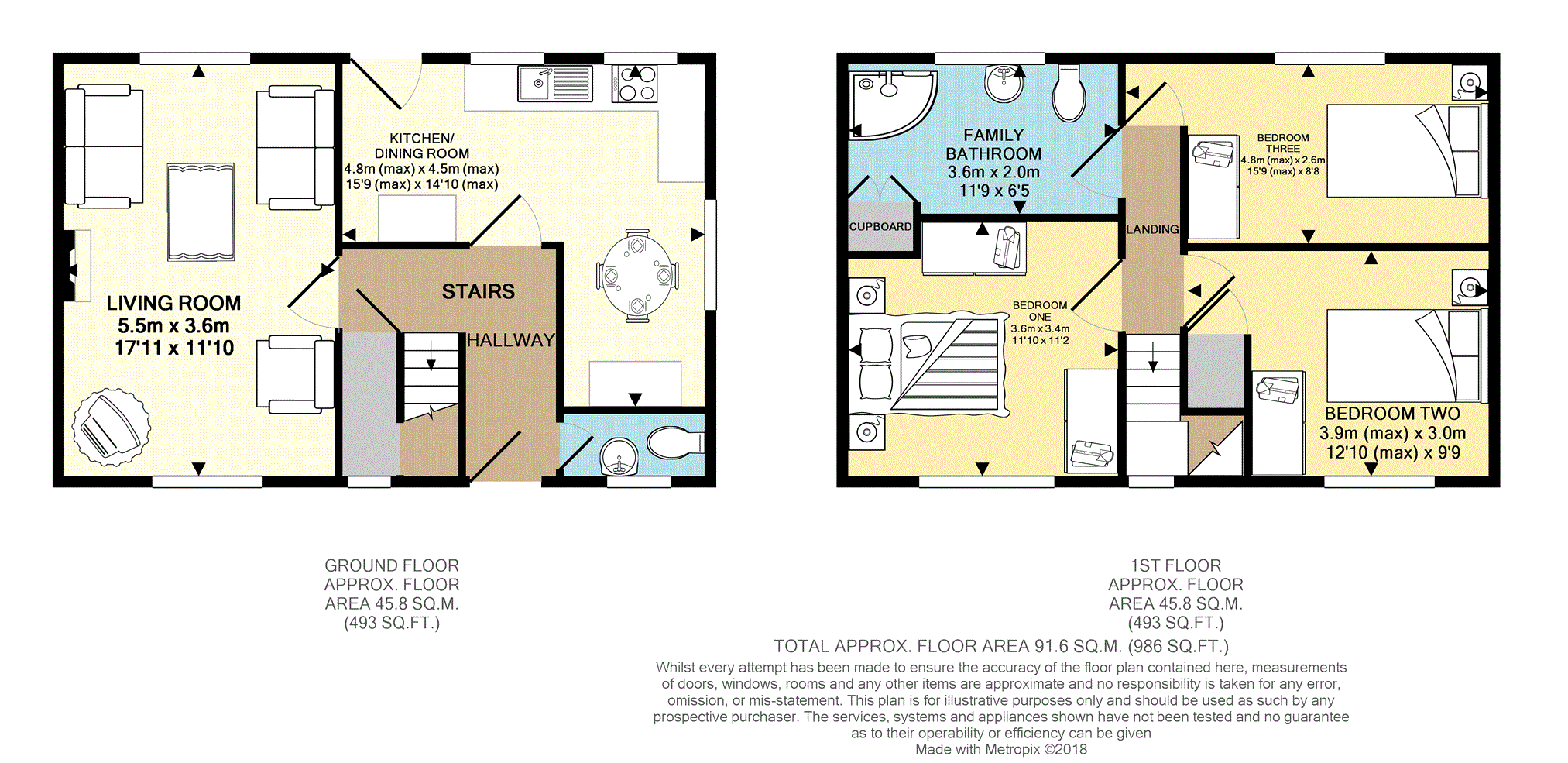Semi-detached house for sale in Wrexham LL12, 3 Bedroom
Quick Summary
- Property Type:
- Semi-detached house
- Status:
- For sale
- Price
- £ 100,000
- Beds:
- 3
- Baths:
- 1
- Recepts:
- 1
- County
- Wrexham
- Town
- Wrexham
- Outcode
- LL12
- Location
- Oak Tree Avenue, Wrexham LL12
- Marketed By:
- Purplebricks, Head Office
- Posted
- 2018-09-07
- LL12 Rating:
- More Info?
- Please contact Purplebricks, Head Office on 0121 721 9601 or Request Details
Property Description
**super first-time purchase or investment opportunity**
Located within a popular and bustling area is this spacious three bedroomed semi-detached property, it's size and convenience of location making it ideal for families, the price appealing for those looking to set foot onto the property ladder and the potential a draw for investors - whatever your reasons for viewing, you'll be both delighted and impressed by the potential that this property holds.
The property is ideally situated for access to local bus routes, commuter routes within Wales and to Chester and the North West and there are good local schools and a multitude of local amenities, including the popular Alyn Waters Country Park nearby.
Set within a quiet cul-de-sac, the property offers ample driveway parking and a low-maintenance front garden. The spacious plot size offers the potential to extend and the enclosed rear garden, filled with mature plants, bushes and shrubs offers not only privacy and security, but the most delightful space in which to relax.
A welcoming hallway provides access to the ground floor accommodation - a handy cloakroom (perfect for little ones and visitors alike), a spacious, dual aspect lounge that could easily accommodate a dining table, office space or play area and the superbly-sized, dual-aspect kitchen/dining room offer much in the way of flexible living, for there is scope to allocate the living spaces according to your individual needs.
The staircase to the first floor is central to the property and provides a focal point, with a window that allows the natural light to flow in, enhancing the spaciousness even further. From here, you may access three double bedrooms and a good-sized bathroom, which offers the convenience of a walk in shower and space enough for a bath, too!
This great property offers so much in the way of potential, why not book your viewing today and come and have a peep for yourself?
Hallway
Exterior door to front elevation, doors leading to downstairs W.C., kitchen/dining room, lounge and stairs to first floor accommodation, one radiator.
W.C.
2'9" x 6'3"
Double-glazed window to front elevation, low-level W.C., pedestal wash-hand basin.
Kitchen/Diner
14'10" x 15'9"
Two double-glazed windows to rear elevation, double-glazed window to side elevation, exterior door to rear elevation leading to rear garden, range of fitted wall and base units, inset stainless steel sink and drainer, two radiators.
Living Room
17'11 x 11'10"
Double-glazed windows to front and rear elevations, wall-mounted gas fire, two radiators.
Landing
Double-glazed window to front elevation over stairs, doors to bedrooms one, two and three and family bathroom.
Bedroom One
11'2" x 11'10"
Double-glazed window to front elevation, one radiator.
Bedroom Two
9'9" x 12'10" (maximum)
Double-glazed window to front elevation, storage cupboard, one radiator.
Bedroom Three
8'8" x 15'9" (maximum)
Double-glazed window to rear elevation, one radiator.
Family Bathroom
6'5" x 11'9"
Double-glazed window to rear elevation, walk in shower area with electric shower over, pedestal wash-hand basin, low-level W.C., storage cupboard, one radiator.
Outside
To the front: Decorative stone and crazy paving bordered by wooden fencing, low-rise wall of brick construction and mature hedging, with a range of mature shrubs within. Pathway leading to front door and driveway parking to the side of the property, with access to the road at the rear.
To the Rear: Enclosed garden with gated access to the side of the property. Patio area immediately to the rear of the property with lawn area and a range of mature shrubs, bushes and ornamental planting to the borders. The boundary is constructed of wood-panelled fencing.
Property Location
Marketed by Purplebricks, Head Office
Disclaimer Property descriptions and related information displayed on this page are marketing materials provided by Purplebricks, Head Office. estateagents365.uk does not warrant or accept any responsibility for the accuracy or completeness of the property descriptions or related information provided here and they do not constitute property particulars. Please contact Purplebricks, Head Office for full details and further information.


