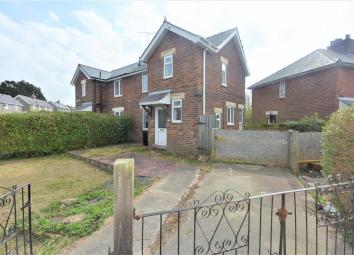Semi-detached house for sale in Wrexham LL11, 2 Bedroom
Quick Summary
- Property Type:
- Semi-detached house
- Status:
- For sale
- Price
- £ 85,000
- Beds:
- 2
- Baths:
- 1
- Recepts:
- 1
- County
- Wrexham
- Town
- Wrexham
- Outcode
- LL11
- Location
- Bryn Clywedog, Coedpoeth, Wrexham LL11
- Marketed By:
- Belvoir - Wrexham
- Posted
- 2024-04-01
- LL11 Rating:
- More Info?
- Please contact Belvoir - Wrexham on 01978 255826 or Request Details
Property Description
This is a property which has real potential which will interest investors and developers alike but it will require A complete schedule of refurbishment in order to fully realise it's value. It occupies an unusual diamond shaped corner plot which offers a nice sized front garden laid mostly to lawn and it has off road parking for a single vehicle which could be easily increased to cater for two vehicles.
Inside the property requires significant refurbishment in every single room but it does have well proportioned rooms which could offer a very comfortable home and within walking distance of the village centre and all its amenities.
Approach
You walk through a single wrought iron gate onto a pathway that leads to the front door.
Hallway
You enter through a partly glazed uPVC front door with privacy glass, on the immediate right hand side is a staircase leading to the first floor with under stairs cupboard door which accommodates the gas meter, whilst in front is a partly glazed internal door to the kitchen. Radiator. On your left is a partly glazed internal door to the lounge.
Lounge (4.54m x 3.21m (14'10" x 10'6"))
Front facing uPVC double glazed window and rear facing uPVC double glazed patio doors, chimney brest and alcoves, radiator and ceiling rose.
Kitchen (3.53m x 2.55m (11'6" x 8'4"))
Two side facing uPVC double glazed windows and a uPVC glazed rear door with privacy glass. Base and wall kitchen cabinets, cooker, radiator and light fitting. Tiled floor.
Stairwell & Landing
Front facing and side facing uPVC double glazed windows on the stairwell itself with three internal doors running off the landing ( 2 bed rooms and bathroom) loft hatch and ceiling rose.
Bedroom One (4.58m x 3.22m (15'0" x 10'6"))
A front facing and a rear facing uPVC double glazed window, built in cupboard which accommodates an ideal gas combi boiler, radiator and ceiling rose.
Bedroom Two (2.78m x 2.59m (9'1" x 8'5"))
Rear facing uPVC, double glazed window, radiator and ceiling rose.
Bathroom (1.95m x 1.63m (6'4" x 5'4"))
Front facing uPVC double glazed window with privacy glass, wash basin, low level wc and glazed shower cubicle with tiled flooring.
Externally
The front garden is laid mostly to lawn and is of a good size with mature privet hedges around the boundaries of the garden, at the front there are two gates, a single gate that leads to the footpath and a double gate which has an off road parking space behind it. There is a full height timber gate at the side of the dwelling which leads to an enclosed rear garden which is a triangular shape with timber fence panels at either side and a small patio area immediately behind the dwelling itself.
Disclaimer
We would like to point out that all measurements, floor plans and photographs are for guidance purposes only (photographs may be taken with a wide angled/zoom lens), and dimensions, shapes and precise locations may differ to those set out in these sales particulars which are approximate and intended for guidance purposes only.
These particulars, whilst believed to be accurate are set out as a general outline only for guidance and do not constitute any part of an offer or contract. Intending purchasers should not rely on them as statements of representation of fact, but most satisfy themselves by inspection or otherwise as to their accuracy. No person in this firms employment has the authority to make or give any representation or warranty in respect of the property.
Property Location
Marketed by Belvoir - Wrexham
Disclaimer Property descriptions and related information displayed on this page are marketing materials provided by Belvoir - Wrexham. estateagents365.uk does not warrant or accept any responsibility for the accuracy or completeness of the property descriptions or related information provided here and they do not constitute property particulars. Please contact Belvoir - Wrexham for full details and further information.

