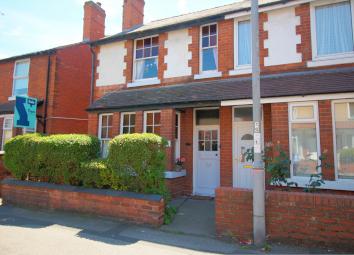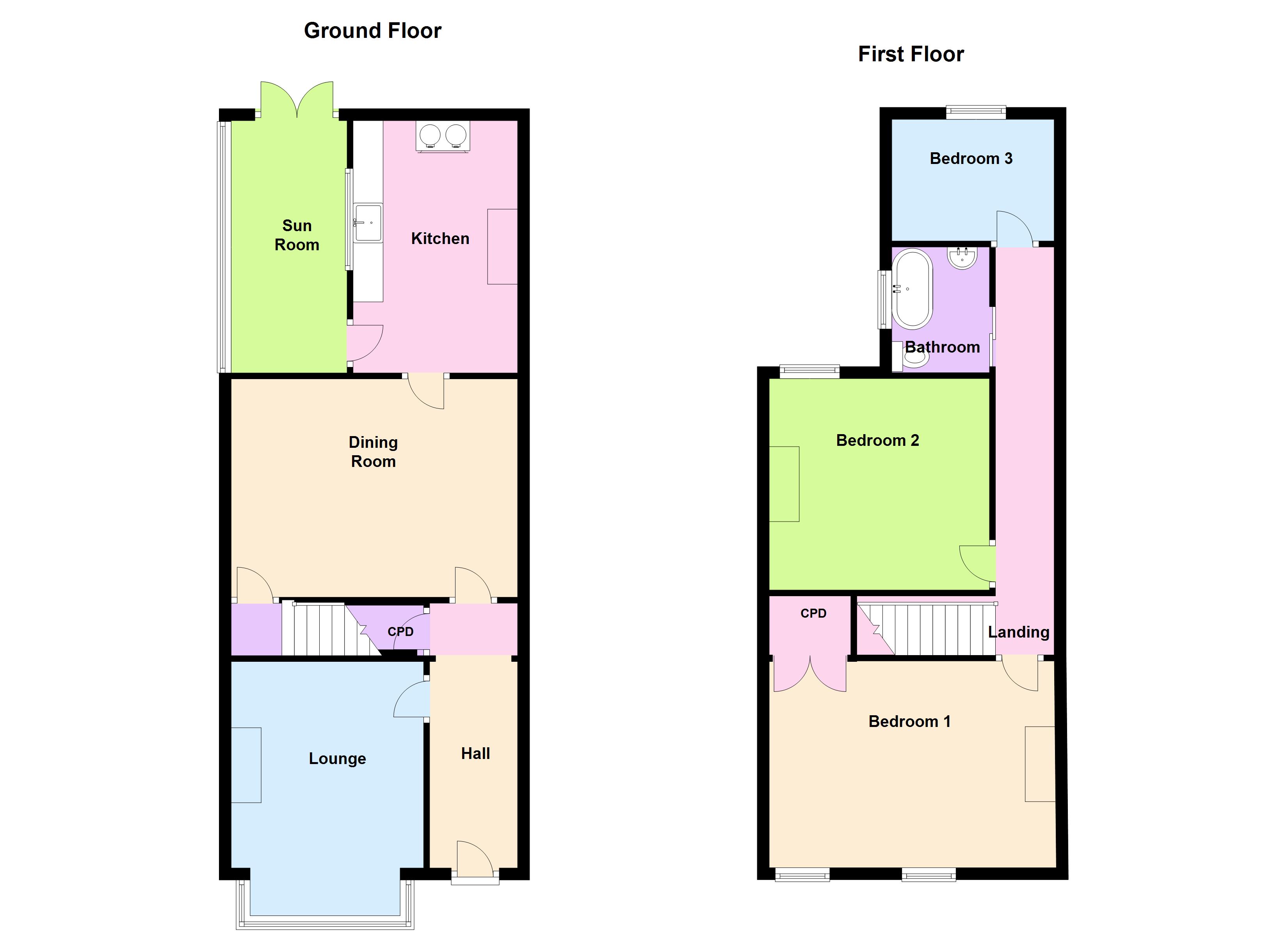Semi-detached house for sale in Worksop S80, 3 Bedroom
Quick Summary
- Property Type:
- Semi-detached house
- Status:
- For sale
- Price
- £ 125,000
- Beds:
- 3
- Baths:
- 1
- Recepts:
- 2
- County
- Nottinghamshire
- Town
- Worksop
- Outcode
- S80
- Location
- Newcastle Avenue, Worksop S80
- Marketed By:
- YOPA
- Posted
- 2024-04-03
- S80 Rating:
- More Info?
- Please contact YOPA on 01322 584475 or Request Details
Property Description
This three bedroom semi-detached house is full of character and charm. A great location for access to both Worksop town centre or the road network leading to the A1 or M1. The ground floor has a hall, lounge, dining room, kitchen and sunroom whilst upstairs are the three bedrooms and bathroom. There is a private courtyard to the rear.
Hall:
The entrance door opens into the hallway providing access to the lounge and dining room.
Lounge:
3.45m (11ft 4in) x 3.21m (10ft 6in) A traditional lounge with sash windows to the front and a fireplace housing a wood burner. There is built in storage to recess on each side of the chimney breast providing for a cosy lounge.
Dining Room:
3.64m (11ft 11in) x 4.77m (15ft 8in) This room is accessed from the hall and has a sash window to the rear, a door to the kitchen and a further door to the staircase. There is a multi fuel burner fireplace and original quarry tiles to the floor.
Kitchen:
4.2m (13ft 9in) x 2.74m (9ft 0in) The heart of this kitchen is located in the fireplace, an original Thomas Banks & Co stove showing the character within this property. There is space for range and a fridge freezer. The worktop is under the window which looks into the sunroom and houses the sink and space for under counter appliances. The flooring a chequered black and white tile. A door leads into the sunroom.
Sun Room:
4.09m (13ft 5in) x 1.67m (5ft 6in) A later addition to the property the sunroom provides for a relaxing space with double doors leading out on the courtyard.
Landing:
Providing access to all bedrooms and the bathroom.
Bedroom 1:
3.45m (11ft 4in) x 4.78m (15ft 8in) The master bedroom is at the front of the house with a sash window, radiator to the wall and double doors allowing access to the over stairs cupboard.
Bedroom 2:
3.63m (11ft 11in) x 3.85m (12ft 7in) A sash window overlooks the rear courtyard and there are built in storage cupboard to the side of the chimney breast.
Bedroom 3:
2.03m (6ft 8in) x 2.77m (9ft 1in) At the very rear of the property again with a traditional sash window and a radiator to the wall.
Bathroom:
The bathroom has a freestanding tub style bath with telephone style tap to facilitate a shower over, a white wash hand basin on pedestal and a white wc. There are ceramic tiles to the floor, wood panelling to half height then white tiles above.
Outside:
There is a small garden directly in front of the house then a path which leads down the side of the house to a gate providing access to the rear courtyard. This has original outbuildings including a toilet and a store. A terrace allows for alfresco dining and there is a cobbled are providing a great sun trap to relax in.
Location:
Great access to both the town centre and the road networks leading to the M1 and A1 via the A57.
EPC Band : D
Property Location
Marketed by YOPA
Disclaimer Property descriptions and related information displayed on this page are marketing materials provided by YOPA. estateagents365.uk does not warrant or accept any responsibility for the accuracy or completeness of the property descriptions or related information provided here and they do not constitute property particulars. Please contact YOPA for full details and further information.


