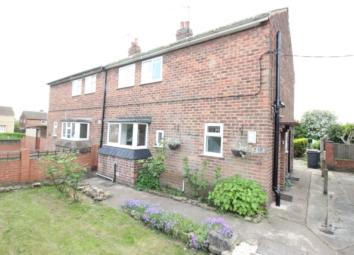Semi-detached house for sale in Worksop S80, 3 Bedroom
Quick Summary
- Property Type:
- Semi-detached house
- Status:
- For sale
- Price
- £ 109,950
- Beds:
- 3
- County
- Nottinghamshire
- Town
- Worksop
- Outcode
- S80
- Location
- Holmefield Road, Whitwell, Worksop S80
- Marketed By:
- David Hawke Property Services
- Posted
- 2024-04-29
- S80 Rating:
- More Info?
- Please contact David Hawke Property Services on 01909 298838 or Request Details
Property Description
Three bed semi detached house | benefit of extensive renovation and refitting| Gas fired combi central heating boiler | popular area | extensive south facing garden | EPC band D
this is A three bed semi detached house, which has had the benefit of renovation including new floorings and carpets, new internal doors, new downstairs toilet, replacement boiler, new bathroom, new kitchen etc.
The property has the benefit of an extensive south facing garden and is situated in A popular part of the village within easy reach of good local shops, schools, public transport etc.
Entrance hall
UPVC entrance door and laminate flooring.
Downstairs toilet
Low flush w/c, wash basin and continued flooring.
Sitting room 5.21m x 4.29m reducing to 3.18m (17' 1'' x 14' 1'' reducing to 10'5")
French window opening onto the rear South facing garden, former chimney breast opening and central heating radiator.
Re-fitted kitchen 4.19m x 3.58m overall (13' 9'' x 11' 9'')
Fine range of units comprising of double bowl sink unit, mixer tap, cupboards under, worktops, drawers, high level cupboards, Range Master cooker range with five burner gas top (one wok), two ovens and a grill below, full width extractor above, continued flooring, central heating radiator, plumbing for dishwasher, inset lighting to the ceiling, wall mounted Glow-Worm gas combi central heating boiler and under stairs store place.
On the first floor
Bedroom one 4.17m x 3.15m (13' 8'' x 10' 4'')
Central heating radiator.
Bedroom two 4.11m reducing to 2.99m x 3.40m (13'6" reducing to 9'10" x 11'2")
Storage cupboard.
Bedroom three 3.1m x 2.18m (10' 2'' x 7' 2'')
Central heating radiator.
Quality bathroom
White suite, panel bath, electric shower above, fully tiled surrounding walls, pedestal wash basin, low flush w/c, extensive tiling to splash back, vertical chrome towel rail/ radiator and inset lighting to the ceiling.
Outside
To the front
Garden area with grass, inset shrubs, hedging etc, outside tap and path to the side.
To the rear
Store place (with electrics and plumbing for automatic washing machine), second store, beyond which is a good sized South facing rear garden.
Property Location
Marketed by David Hawke Property Services
Disclaimer Property descriptions and related information displayed on this page are marketing materials provided by David Hawke Property Services. estateagents365.uk does not warrant or accept any responsibility for the accuracy or completeness of the property descriptions or related information provided here and they do not constitute property particulars. Please contact David Hawke Property Services for full details and further information.

