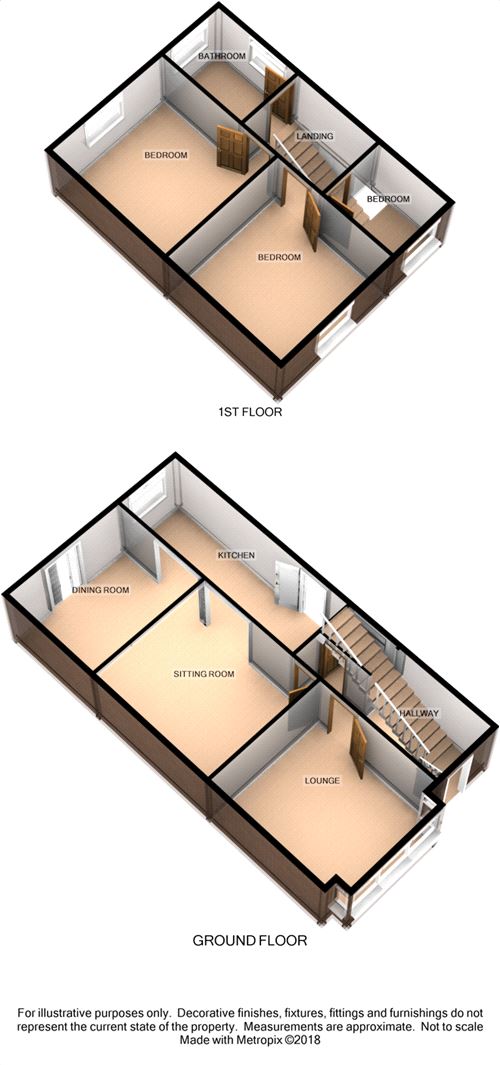Semi-detached house for sale in Worksop S80, 3 Bedroom
Quick Summary
- Property Type:
- Semi-detached house
- Status:
- For sale
- Price
- £ 134,950
- Beds:
- 3
- County
- Nottinghamshire
- Town
- Worksop
- Outcode
- S80
- Location
- Netherton Road, Worksop, Nottinghamshire S80
- Marketed By:
- Bartrop & Dilks Property Services
- Posted
- 2018-09-23
- S80 Rating:
- More Info?
- Please contact Bartrop & Dilks Property Services on 01909 298883 or Request Details
Property Description
Offered for sale with no chain being involved and with an internal inspection being most highly recommended is this well presented and decorated three bedroom traditional extended semi detached home that has gas central heating and double glazed windows. Offering generous size accommodation and being set on this sought after part of Netherton Road, the accommodation in brief comprises of; storm porch, entrance hallway, W.C, lounge, dining room, sitting room and extended kitchen. On the first floor; landing, three bedrooms and bathroom. Outside; gardens to the front and rear, driveway, tandem garage, the garage being accessed only by a small vehicle, gap being 2.10m
Ground Floor
Storm Porch
With door to the hallway.
Entrance Hallway
With stairs to the first floor, central heating radiator.
W.C
With a low flush w.C, wash hand basin, side facing window, wall mounted gas fired central heating boiler.
Lounge 12' 4" x 12' 2" (3.77m x 3.70m)
With a front facing bow window, fire surround and gas fire, central heating radiator.
Sitting Room 12' 5" x 12' (3.79m x 3.67m)
With a multi fuel burner, central heating radiator, direct access to the extension/dining room.
Dining Room 10' 4" x 10' 3" (3.14m x 3.12m)
With rear facing sliding patio doors, central heating radiator. Leads to the kitchen.
Kitchen 20' 9" x 6' 4" (6.33m x 1.92m)
With a good range of wall and base units, worksurfaces, built in five ring gas hob, separate double electric oven, sink unit, plumbing for an automatic washing machine, fridge freezer space, rear facing window, central heating radiator, side facing stable door.
First Floor
Landing
With a side facing window.
Bedroom One 10' 6" x 10' 3" (3.20m x 3.13m)
With a front facing window, central heating radiator.
Bedroom Two 13' x 11' 1" (3.97m x 3.38m)
With a range of fitted wardrobes, rear facing window, central heating radiator.
Bedroom Three 6' 11" x 6' 5" (2.11m x 1.96m)
With a front facing window, central heating radiator.
Bathroom
Fitted in a white suite that comprises of; panelled bath and electric shower above, low flush w.C, wash hand basin, side and rear facing windows, central heating radiator.
Outside
Gardens
Front and rear gardens, the rear being a generous size.
Driveway
To the front and leads down the side to the garage, the gap between the house and boundary is 2.10m.
Garage 27' 6" x 11' (8.38m x 3.36m)
With up and over door, inspection pit, electric light and power laid on, plumbing for an automatic washing machine.
Property Location
Marketed by Bartrop & Dilks Property Services
Disclaimer Property descriptions and related information displayed on this page are marketing materials provided by Bartrop & Dilks Property Services. estateagents365.uk does not warrant or accept any responsibility for the accuracy or completeness of the property descriptions or related information provided here and they do not constitute property particulars. Please contact Bartrop & Dilks Property Services for full details and further information.


