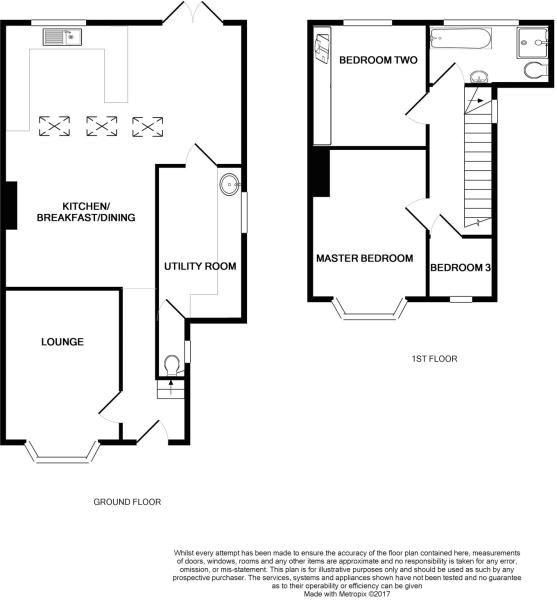Semi-detached house for sale in Worcester WR2, 3 Bedroom
Quick Summary
- Property Type:
- Semi-detached house
- Status:
- For sale
- Price
- £ 260,000
- Beds:
- 3
- Baths:
- 1
- Recepts:
- 2
- County
- Worcestershire
- Town
- Worcester
- Outcode
- WR2
- Location
- Bloomfield Road, Worcester WR2
- Marketed By:
- Quality Solicitors Parkinson Wright Estate Agents
- Posted
- 2024-04-01
- WR2 Rating:
- More Info?
- Please contact Quality Solicitors Parkinson Wright Estate Agents on 01905 388916 or Request Details
Property Description
Location & description Situated in a sought after location within the desirable area of St Johns which has excellent access to transport links and Worcester city centre. There are a variety of amenities locally including shops, well regarded schools, the university and leisure facilities. The property is a traditional semi detached property that has been extended and modernised to provide a beautifully presented family home. Access is via a composite part double glazed opaque front door under storm porch opening into:-
entrance area Recessed spotlights, stairs to first floor and door to sitting room. Leading through to:-
kitcheh/diner/family room 22' 7" x 20' 8" both max (6.88m x 6.3m) A stunning open plan living space with recessed spotlights, three 'Velux' windows allowing for plenty of natural light, rear facing double glazed window, UPVC double glazed French doors opening on to rear garden, underfloor heating and door to utility room. There is a fitted kitchen with a wide range of matt grey base, wall and drawer units with roll top work surface over, tiled splash back, one and a half bowl stainless steel sink with mixer tap and drainer and integrated appliances to include 'Indesit' electric oven, 'Stoves' four ring touch hob, 'Baumatic' dishwasher and 'Fridgemaster' fridge freezer.
Utility room 6' 11" x 5' 9" (2.11m x 1.75m) Ceiling light, side facing double glazed opaque window, wall mounted boiler and base units with roll top work surface over, tiled splash back, stainless steel bowl sink with mixer tap and space for washing machine. A door opens into:-
guest cloakroom Wall light, side facing double glazed opaque window and low level W.C.
Sitting room 12' 6" x 10' 1" (3.81m x 3.07m) A cosy snug style lounge with ceiling light, front facing double glazed bay window and radiator.
Landing Ceiling light, side facing double glazed window and doors to:-
bedroom one 13' 7" max x 9' 1" (4.14m x 2.77m) Master bedroom with ceiling light, front facing double glazed bay window and radiator.
Bedroom two 10' 6" x 9' 11" (3.2m x 3.02m) Another double bedroom with ceiling light, loft access, rear facing double glazed window, radiator and fitted wardrobes.
Bedroom three 7' 8" x 6' 6" (2.34m x 1.98m) Ceiling light, loft access, front facing double glazed window and radiator.
Bathroom 10' 4" x 5' 2" (3.15m x 1.57m) A generously proportioned family bathroom with recessed spotlights, rear facing double glazed opaque window, chrome heated towel rail and tiled walls. There is a four piece white suite consisting of bath, shower cubicle with raindrop effect shower head, wash hand basin with pedestal and low level W.C. In white gloss unit.
Outside To the front of the property is a gravel driveway and wooden pedestrian gate allowing for side access from the rear.
To the rear of the property is a manageable garden mainly laid to lawn and benefitting from a private outlook with wooden shed and gravel borders with a range of mature plants and hedges.
Services We believe all mains services are connected.
Property Location
Marketed by Quality Solicitors Parkinson Wright Estate Agents
Disclaimer Property descriptions and related information displayed on this page are marketing materials provided by Quality Solicitors Parkinson Wright Estate Agents. estateagents365.uk does not warrant or accept any responsibility for the accuracy or completeness of the property descriptions or related information provided here and they do not constitute property particulars. Please contact Quality Solicitors Parkinson Wright Estate Agents for full details and further information.


