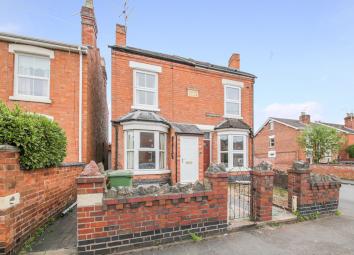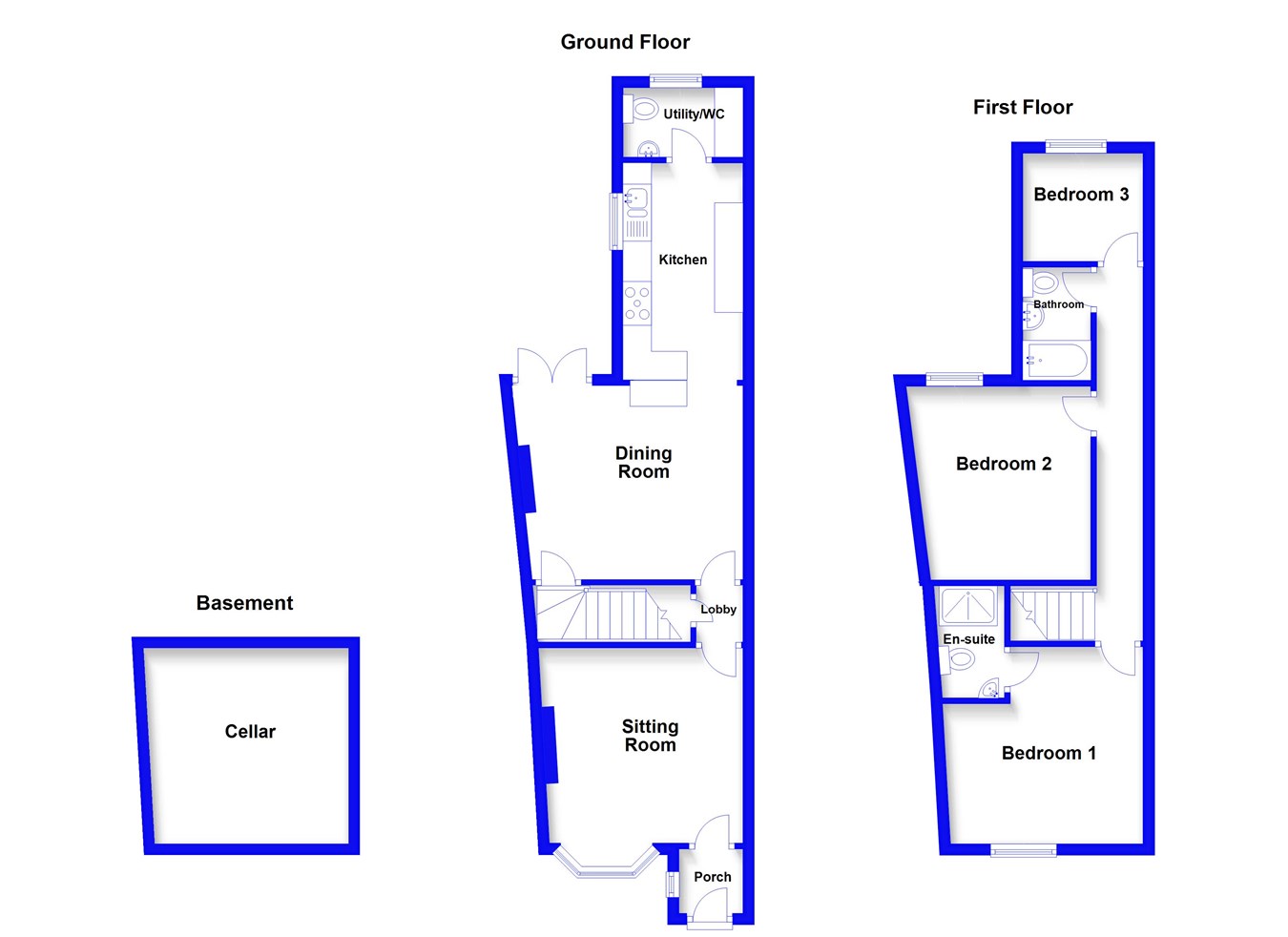Semi-detached house for sale in Worcester WR2, 3 Bedroom
Quick Summary
- Property Type:
- Semi-detached house
- Status:
- For sale
- Price
- £ 230,000
- Beds:
- 3
- County
- Worcestershire
- Town
- Worcester
- Outcode
- WR2
- Location
- Knight Street, St Johns, Worcester WR2
- Marketed By:
- Hills Estate Agents
- Posted
- 2024-04-30
- WR2 Rating:
- More Info?
- Please contact Hills Estate Agents on 01905 417014 or Request Details
Property Description
This well presented period semi detached property is offered for sale with no onward chain and has been refurbished to a high standard. A viewing is essential to appreciate the accommodation which offers sitting room, open plan dining room with refitted kitchen, and WC/utility room. The first floor provides two double bedrooms with ensuite shower room to the master, single bedroom and bathroom with shower.
Front
Through UPVC front door into porch with side aspect single glazed window and tiled floor, and through door into sitting room.
Sitting room
3.60m max x 4.08m max into bay (11' 10" x 13' 5") With front aspect UPVC double glazed bay window, fireplace recess and radiator. With door leading to inner lobby.
Inner lobby
With doors to dining room and cellar.
Note: The cellar is situated below the sitting room and provides the potential (subject to planning permission) to convert to a room.
Dining room
4.07m max x 3.41m (13' 4" x 11' 2") With rear aspect UPVC double glazed double doors opening onto and overlooking the rear garden, fireplace recess and radiator. With door leading to staircase to first floor, and opening into refitted kitchen.
Kitchen
3.81m x 2.11m (12' 6" x 6' 11") A refitted open plan kitchen leading from the dining room, with a range of matching grey high gloss wall and base units and drawers with work surfaces over, stainless steel one and a half sink and drainer with mixer tap over, built in electric oven with five ring gas hob and cooker hood over, integrated dish washer, built in microwave oven, breakfast bar area and space for American style fridge freezer. With side aspect UPVC double glazed window, modern column radiator, tiled flooring and recessed spotlights. With door leading to utility/WC.
Utility/WC
2.15m x 1.22m (7' 1" x 4' 0") With rear aspect opaque UPVC double glazed window, tiled flooring, area of work surface with space and plumbing for washing machine, low level WC, wall mounted hand basin and Ideal combination boiler.
First floor landing
With doors leading to bedrooms 1,2 and 3 and bathroom, and newly fitted carpet. With access and pull down ladder to boarded loft space.
Bedroom 1
3.39m x 3.46m (11' 1" x 11' 4") With front aspect UPVC double glazed window, radiator and newly fitted carpet. With door leading to ensuite shower room.
Shower room
With a suite comprising low level WC, corner wash hand basin and shower cubicle with rainfall shower head over, tiled walls and flooring, heated towel rail and extractor fan.
Bedroom 2
3.11m max x 3.46m (10' 2" x 11' 4") With rear aspect UPVC double glazed window, radiator and newly fitted carpet.
Bedroom 3
2.12m x 1.90m (6' 11" x 6' 3") With rear aspect UPVC double glazed window, radiator and newly fitted carpet.
Bathroom
1.99m x 1.20m (6' 6" x 3' 11") With a suite comprising bath with shower over, wash hand basin with mixer tap over, and low level WC, tiled walls and flooring, heated towel rail and extractor fan.
Outside
The front of the property is approached via a gate leading to a paved fore garden area with brick walled boundaries to side and front.
An enclosed rear garden mostly laid to lawn with fenced boundaries to sides and rear, with brick paved area and decking area. Paved path leading to timber garden shed and gated rear access, and with outside lighting and external water tap.
Property Location
Marketed by Hills Estate Agents
Disclaimer Property descriptions and related information displayed on this page are marketing materials provided by Hills Estate Agents. estateagents365.uk does not warrant or accept any responsibility for the accuracy or completeness of the property descriptions or related information provided here and they do not constitute property particulars. Please contact Hills Estate Agents for full details and further information.


