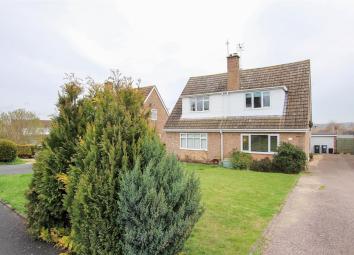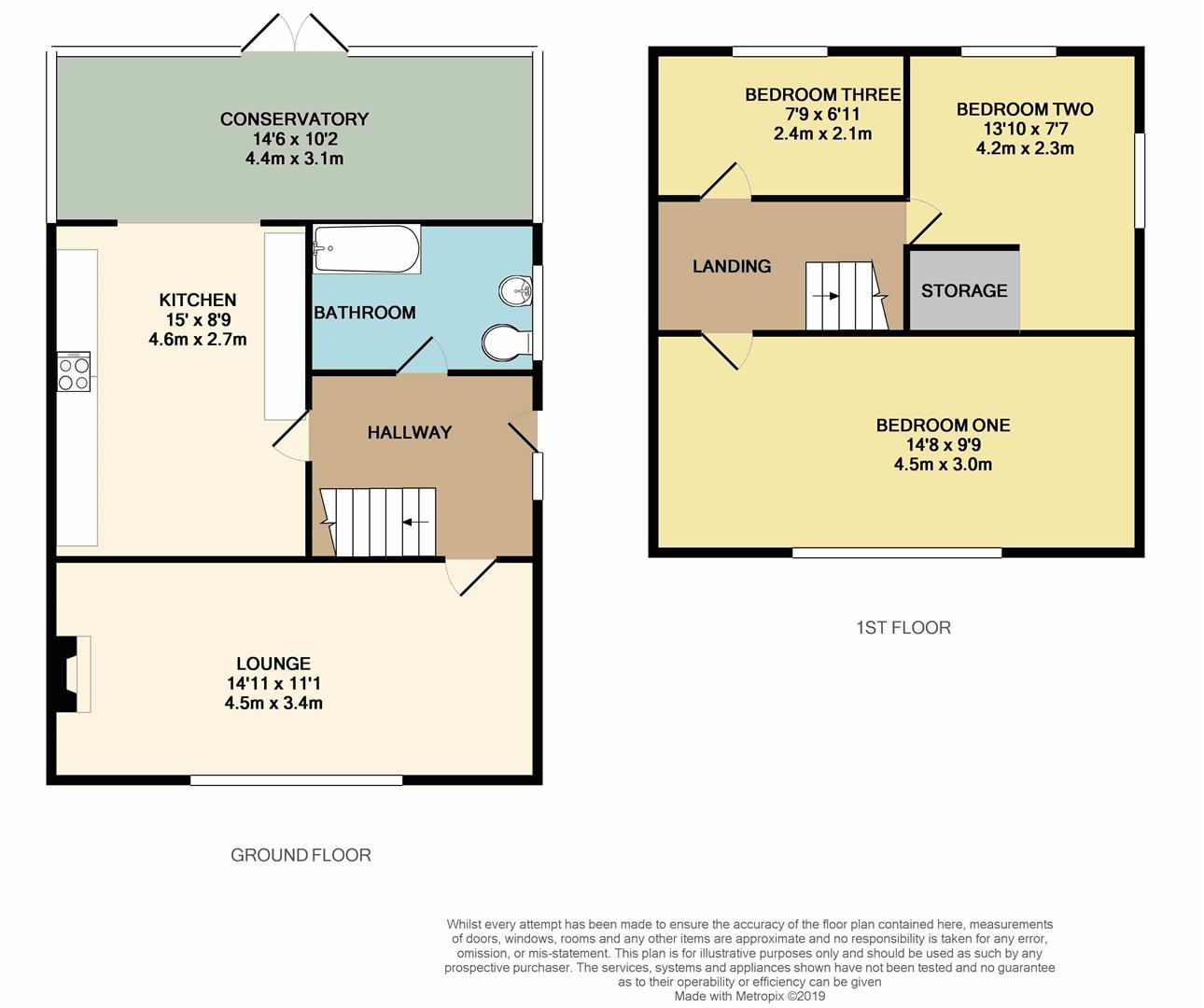Semi-detached house for sale in Worcester WR2, 3 Bedroom
Quick Summary
- Property Type:
- Semi-detached house
- Status:
- For sale
- Price
- £ 235,000
- Beds:
- 3
- County
- Worcestershire
- Town
- Worcester
- Outcode
- WR2
- Location
- Nixon Court, Callow End, Worcester WR2
- Marketed By:
- Roberts & Egan Estate Agents
- Posted
- 2024-05-11
- WR2 Rating:
- More Info?
- Please contact Roberts & Egan Estate Agents on 01684 321877 or Request Details
Property Description
Roberts & Egan are pleased to market this Three Bedroom Semi Detached Property in the much sought after village of Callow End.
Offered for sale with no onward chain.
Viewing Highly Recommended.
Entrance
Through part glazed UPVC door leading to:
Hallway
Doors to Lounge, Kitchen, Bathroom, stairs to first floor, radiator, tiled flooring, ceiling light.
Lounge (3.38 x 4.54 (11'1" x 14'10"))
UPVC double glazed window to front aspect, feature fire place with wood burning stove, two radiators, carpet flooring, ceiling light.
Kitchen (2.66 x 4.58 (8'8" x 15'0"))
Open plan leading into Conservatory, range of wall and base units with breakfast bar, under-stairs cupboard, gas hob with built in oven, ceramic one and half sink with drainer, space for washing machine, tumble dryer and fridge freezer, wood effect flooring.
Conservatory (3.10 x 4.41 (10'2" x 14'5"))
UPVC constructed conservatory with french doors to rear aspect, tiled flooring, radiator, wall lights.
Bathroom
Obscured UPVC double glazed window to side aspect, P Shaped bath with thermostatic shower over, low level WC, wash hand basin, cupboard housing Ideal Boiler, extractor fan, down lights, tiled flooring.
Landing
Doors to Bedrooms, carpet flooring, loft hatch, smoke alarm, ceiling light.
Bedroom One (4.46 x 2.89 (14'7" x 9'5"))
UPVC double glazed window to front aspect, radiator, carpet flooring, ceiling light.
Bedroom Two (2.32 x 4.21 (7'7" x 13'9"))
UPVC double glazed window to rear and side, storage cupboard, carpet flooring, ceiling light, radiator.
Bedroom Three (2.37 x 2.10 (7'9" x 6'10"))
UPVC double glazed window to rear aspect, radiator, carpet flooring, ceiling light.
Outside
Front Garden:
Off road parking for several vehicles, lawned area, side gate with access to rear garden.
Rear Garden:
Raised decking area with steps leading down to artificial grass area, access to Garage, further steps down to lawn and patio area, garden shed.
Garage
Up and over garage door with side door.
Tenure Freehold
We are advised (subject to legal verification) that the property is freehold.
Council Tax Band - C
This information may have been obtained by telephone call only and applicants are advised to consider obtaining written confirmation.
Epc Rating D
The EPC rating of this property is D
Viewing
Strictly by appointment through the agent's Roberts & Egan Estate Agents Ltd .
Property Location
Marketed by Roberts & Egan Estate Agents
Disclaimer Property descriptions and related information displayed on this page are marketing materials provided by Roberts & Egan Estate Agents. estateagents365.uk does not warrant or accept any responsibility for the accuracy or completeness of the property descriptions or related information provided here and they do not constitute property particulars. Please contact Roberts & Egan Estate Agents for full details and further information.


