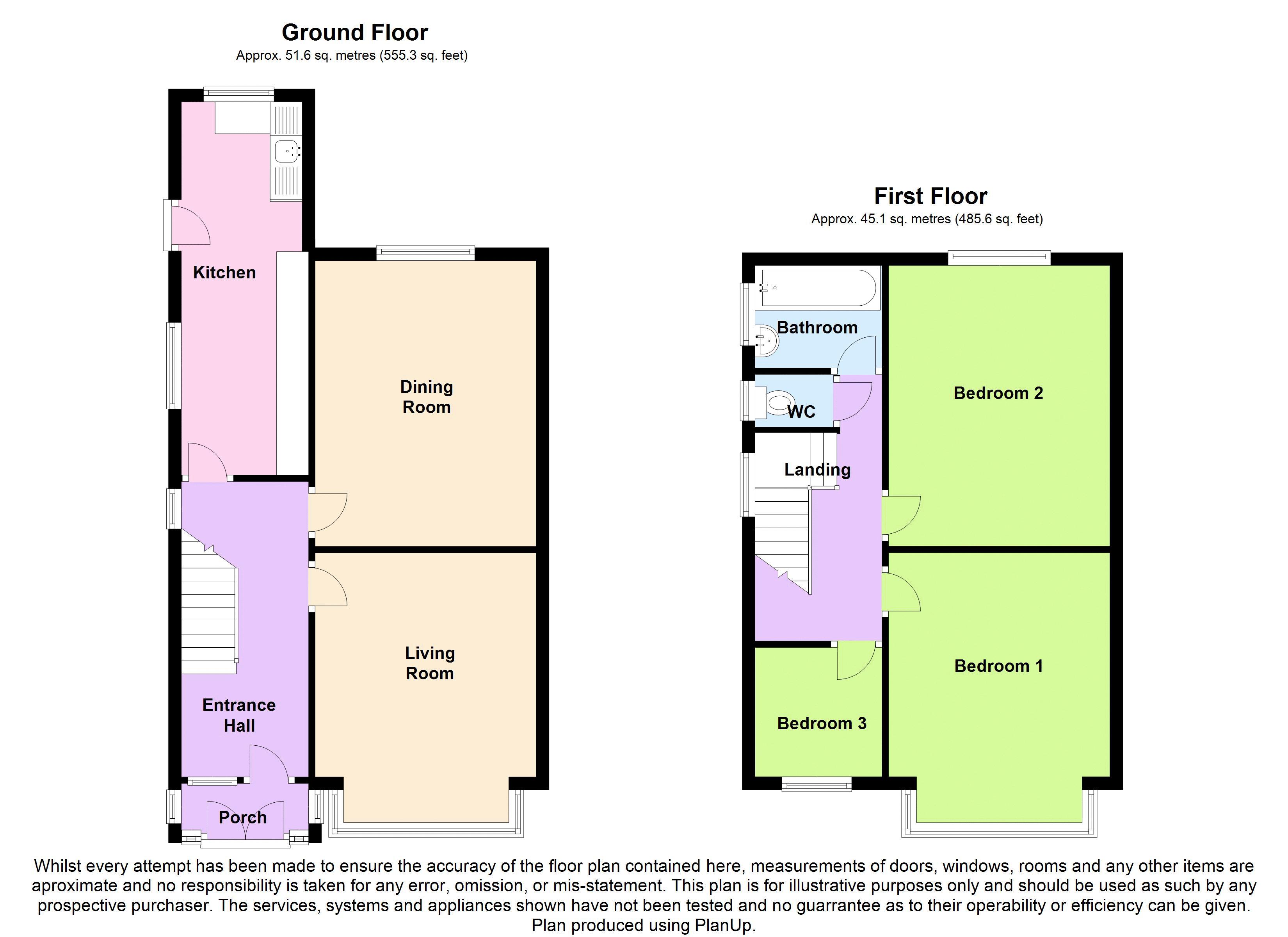Semi-detached house for sale in Wirral CH49, 3 Bedroom
Quick Summary
- Property Type:
- Semi-detached house
- Status:
- For sale
- Price
- £ 199,950
- Beds:
- 3
- Baths:
- 1
- Recepts:
- 2
- County
- Cheshire
- Town
- Wirral
- Outcode
- CH49
- Location
- Hillcrest Drive, Greasby, Wirral CH49
- Marketed By:
- GPS Property Services
- Posted
- 2018-10-07
- CH49 Rating:
- More Info?
- Please contact GPS Property Services on 0151 382 7615 or Request Details
Property Description
A great family home with development potential! This three bedroom semi-detached home offers two reception rooms; a lovely, recently refurbished living room with new UPVC patio doors overlooking the rear patio and garden and a second reception room overlooking the front garden. Situated close to several outstanding primary schools, shops and excellent public transport facilities this is one not to miss.
If you are looking for a traditional family home this could be ideal. The first floor has three bedrooms; two large double rooms and a third 'box-room' plus a family bathroom and second, separate WC. Externally the rear garden is well stocked with lawn & patio areas, the front offers off road parking and additional lawns.
Boasting a new roof and heating system, this is a lovely home, requiring some development / refurbishment so early inspection is essential.
Front Aspect
Large front lawn and driveway.
Living Room (14' 9'' x 13' 1'' (4.5m x 4m))
Rear facing. Patio to rear garden. Brightly lit and recently decorated. Gas fire. TV point. UPVC Patio doors. Large Radiator.
Reception Room 2 (14' 9'' x 13' 1'' (4.5m x 4m))
Front facing. Large bay window overlooking front garden. Recently decorated. Electric 'coal-effect' fire. Radiator.
Kitchen (19' 8'' x 6' 7'' (6m x 2m))
Wide, 'galley' kitchen. Partially tiled. 3 large windows giving plenty of light. Strip lighting. Space and fittings for washing machine, cooker and more. Gas meter. Kitchen in need of development.
Master Bedroom (16' 5'' x 13' 1'' (5m x 4m))
Rear facing. Recently decorated. UPVC dg window. Radiator under window. Fitted wardrobe / storage. Vaillant Combi Boiler in storage cupboard
Bedroom 2 (14' 9'' x 13' 1'' (4.5m x 4m))
Large double room. Front facing. Radiator. Aluminium dg
Bedroom 3 / Study (6' 7'' x 6' 7'' (2m x 2m))
'Box-room.' Front facing. Aluminium dg and Radiator. Air vent.
Family Bathroom (8' 2'' x 6' 7'' (2.5m x 2m))
Coffee-coloured tiling throughout. Radiator. Large cupboard under sink. Lime-green bath. Dolphin shower over bath.
WC
Separate WC adjacent to bathroom. Wood paneling and laminate. Aluminium dg
Hallway
Leading to both reception rooms and kitchen. Corner electric cupboard / fuse-box by front door. Phone connection. Large radiator. Thermostat. Smoke alarm fitting. Plate rail. Walk-in storage cupboard under stairs. Air-vent
Rear Garden And Outside Areas
Triangular shaped flagged area to side of house; entrance to kitchen. Patio; 3.5m X 3m. Flagged leading to trapezoid lawn. Shed. Fence; 6ft high surrounding rear garden. 2 lawns to front of house with small borders.
Property Location
Marketed by GPS Property Services
Disclaimer Property descriptions and related information displayed on this page are marketing materials provided by GPS Property Services. estateagents365.uk does not warrant or accept any responsibility for the accuracy or completeness of the property descriptions or related information provided here and they do not constitute property particulars. Please contact GPS Property Services for full details and further information.


