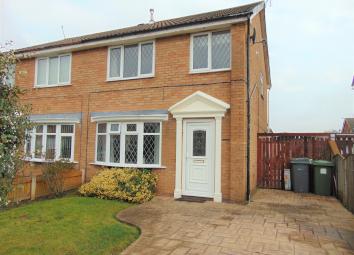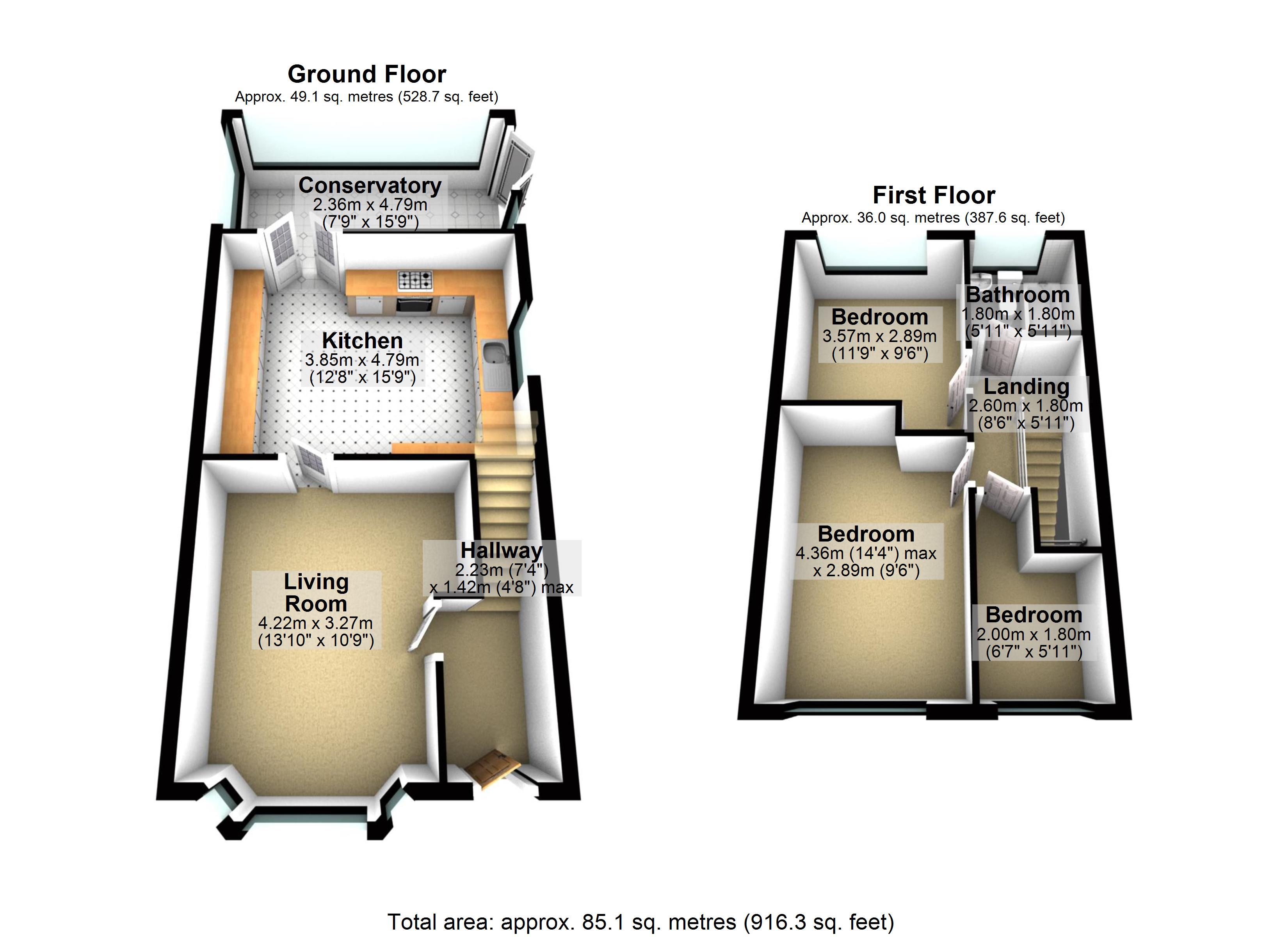Semi-detached house for sale in Wirral CH46, 3 Bedroom
Quick Summary
- Property Type:
- Semi-detached house
- Status:
- For sale
- Price
- £ 172,500
- Beds:
- 3
- Baths:
- 1
- Recepts:
- 1
- County
- Cheshire
- Town
- Wirral
- Outcode
- CH46
- Location
- Alnwick Drive, Moreton, Wirral CH46
- Marketed By:
- Martin & Co Wirral Bebington
- Posted
- 2024-04-27
- CH46 Rating:
- More Info?
- Please contact Martin & Co Wirral Bebington on 0151 382 8652 or Request Details
Property Description
Full description A definite must to view & priced perfect for the postcode too! This family home has plenty to offer and is ready and waiting for you. The lounge is cosy yet welcoming and leads into the large open kitchen equipped with plenty of cupboard space, a perfect entertainment area. Upstairs you have 2 double bedrooms, a single room (all with storage space) and a full family bathroom. A well maintained garden and patio area with a bright conservatory to the back, and a large driveway and neat grass verge to the front. View now to avoid disappointment.
Entrance hall 7' 4" x 4' 8" (2.24m x 1.42m) Double glazed entrance door, staircase to first floor
lounge 13' 10" x 10' 9" (4.22m x 3.28m) D.G bay window, radiator, television point
kitchen 12' 8" x 15' 9" (3.86m x 4.8m) 1.5 bowl sink unit, base and wall cupboards, gas cooker point, door onto conservatory, part tiled walls, plumbing for automatic washing machine, D.G window
bedroom 14' 4" x 9' 6" (4.37m x 2.9m) D.G picture window, television point, radiator
bedroom 11' 9" x 9' 6" (3.58m x 2.9m) D.G picture window, television point, radiator
bedroom 6' 7" x 5' 11" (2.01m x 1.8m) D.G picture window, radiator
bathroom 5' 11" x 5' 11" (1.8m x 1.8m) 3 piece suite, shower over, wash hand basin, fully tiled walls, D.G window, tiled floor, panelled bath
front garden Driveway, off street parking, lawned area
rear garden Lawned area, patio area, shed
Property Location
Marketed by Martin & Co Wirral Bebington
Disclaimer Property descriptions and related information displayed on this page are marketing materials provided by Martin & Co Wirral Bebington. estateagents365.uk does not warrant or accept any responsibility for the accuracy or completeness of the property descriptions or related information provided here and they do not constitute property particulars. Please contact Martin & Co Wirral Bebington for full details and further information.


