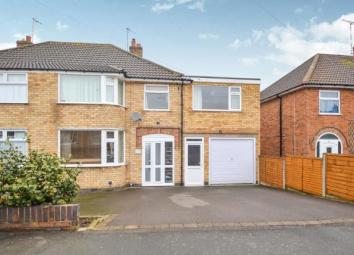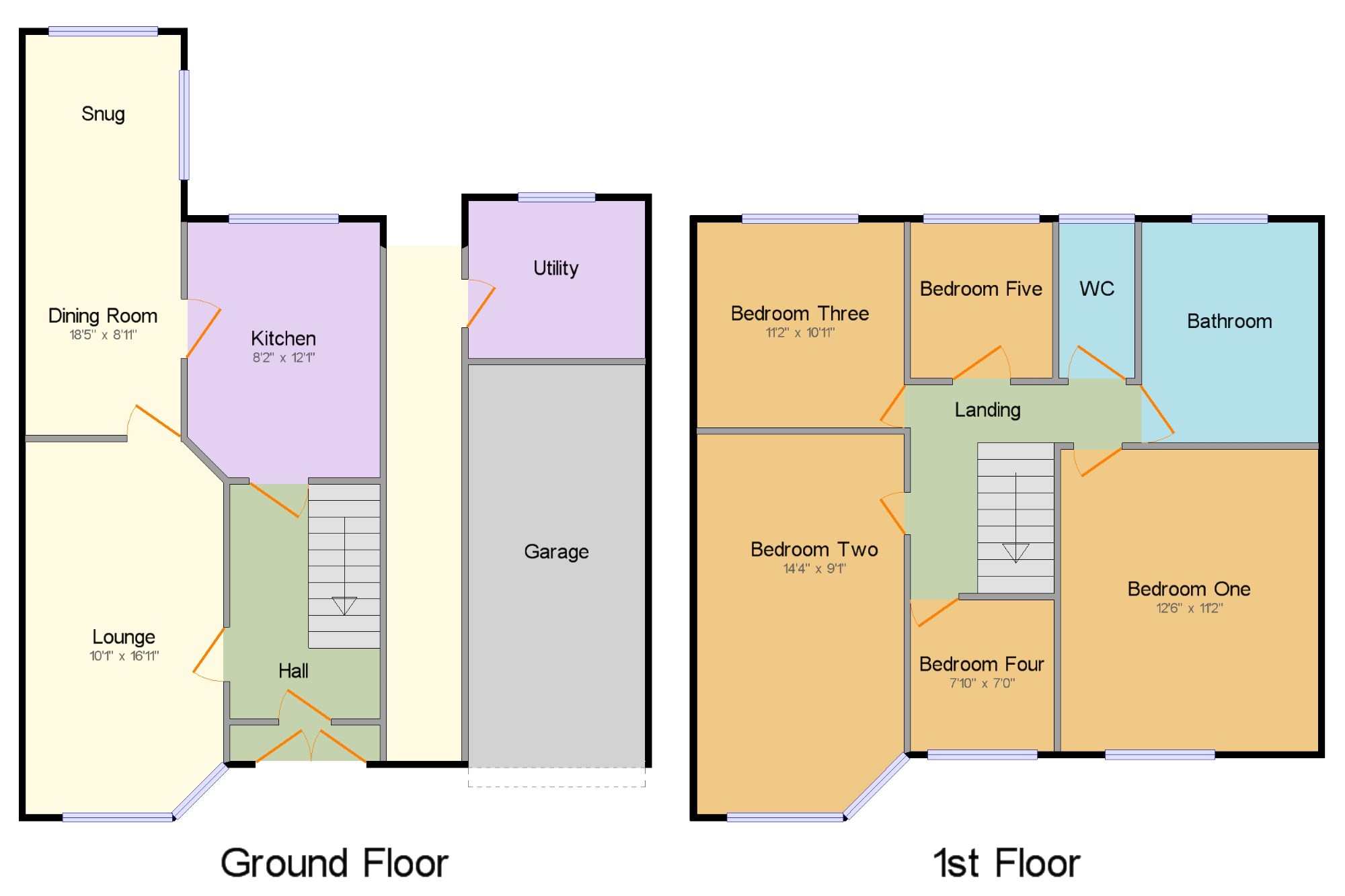Semi-detached house for sale in Wigston LE18, 5 Bedroom
Quick Summary
- Property Type:
- Semi-detached house
- Status:
- For sale
- Price
- £ 290,000
- Beds:
- 5
- County
- Leicestershire
- Town
- Wigston
- Outcode
- LE18
- Location
- Grangeway Road, Wigston, Leicester, Leicestershire LE18
- Marketed By:
- Spencers Countrywide - Wigston
- Posted
- 2024-05-10
- LE18 Rating:
- More Info?
- Please contact Spencers Countrywide - Wigston on 0116 448 9081 or Request Details
Property Description
A very well maintained property offering spacious and versatile living space and accommodation. Which comprises of, porch, entrance hall, living room, dining room/snug, modern kitchen, utility room, five bedrooms, family bathroom, garage and driveway, extensive gardens to the rear of the property.
Semi Detached Home
Popular Location
Deceptively Spacious
Two Reception Rooms
Kitchen With Separate Utility
Five Bedrooms
Extensive Rear Gardens
Good Size Garage
Driveway
Porch7'9" x 1'10" (2.36m x 0.56m). Double UPVC glazed doors opening onto the driveway.
Hall7'9" x 12'1" (2.36m x 3.68m). UPVC double glazed door. Radiator, laminate flooring.
Kitchen8'2" x 12'1" (2.5m x 3.68m). Double glazed uPVC window facing the rear overlooking the garden. Tiled flooring. Roll top work surface, wall and base units, one and a half bowl sink, integrated oven, gas hob, over hob extractor.
Lounge10'1" x 16'11" (3.07m x 5.16m). Double glazed uPVC bay window facing the front. Radiator.
Dining Room/Snug18'5" x 8'11" (5.61m x 2.72m). Double glazed uPVC window facing the rear overlooking the garden. Radiator, laminate flooring.
Utility9'1" x 8'1" (2.77m x 2.46m). Double glazed uPVC window facing the rear overlooking the garden. Laminate flooring.
Bedroom One12'6" x 11'2" (3.8m x 3.4m). Double glazed uPVC window facing the front. Radiator.
Bedroom Two14'4" x 9'1" (4.37m x 2.77m). Double glazed uPVC bay window facing the front. Radiator.
Bedroom Three11'2" x 10'11" (3.4m x 3.33m). Double glazed uPVC window facing the rear overlooking the garden. Radiator.
Bedroom Four7'10" x 7' (2.39m x 2.13m). Double glazed uPVC window facing the front. Radiator.
Bedroom Five7'3" x 8' (2.2m x 2.44m). Double glazed uPVC window facing the rear overlooking the garden. Radiator.
Bathroom9'1" x 11'4" (2.77m x 3.45m). Double glazed uPVC window with obscure glass facing the rear overlooking the garden. Heated towel rail, tiled flooring. Low level WC, panelled bath with mixer tap, wash hand basin with mixer tap.
WC3'11" x 8' (1.2m x 2.44m). Double glazed uPVC window with obscure glass facing the rear. Low level WC.
Garage9'1" x 20'4" (2.77m x 6.2m). Having up and over door power and lighting.
Garden x . To the front of the property is a tarmac driveway providing parking for several vehicles. Side lobby door leading to the rear garden which is a fantastic size, mainly laid to lawn with two block paved patio areas, gravelled beds and borders filled with plants and shrubs. The garden is private and enclosed by timber fencing and has a large timber storage shed.
Property Location
Marketed by Spencers Countrywide - Wigston
Disclaimer Property descriptions and related information displayed on this page are marketing materials provided by Spencers Countrywide - Wigston. estateagents365.uk does not warrant or accept any responsibility for the accuracy or completeness of the property descriptions or related information provided here and they do not constitute property particulars. Please contact Spencers Countrywide - Wigston for full details and further information.


