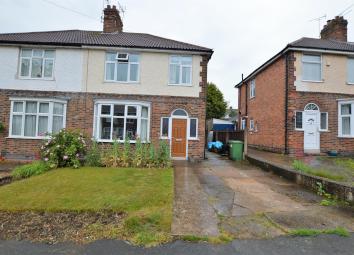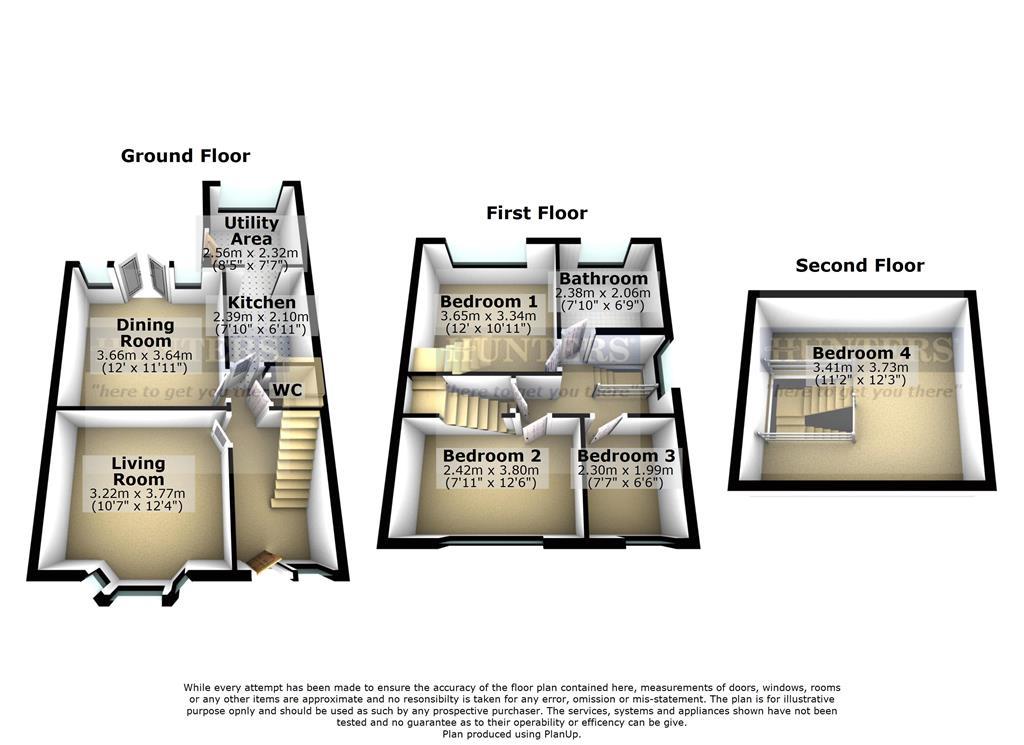Semi-detached house for sale in Wigston LE18, 4 Bedroom
Quick Summary
- Property Type:
- Semi-detached house
- Status:
- For sale
- Price
- £ 280,000
- Beds:
- 4
- County
- Leicestershire
- Town
- Wigston
- Outcode
- LE18
- Location
- Sandy Rise, Wigston LE18
- Marketed By:
- Hunters - Wigston
- Posted
- 2024-04-03
- LE18 Rating:
- More Info?
- Please contact Hunters - Wigston on 0116 448 0345 or Request Details
Property Description
Hunters are pleased to offer to market this lovely four bedroom family home situated within a desirable cul-de-sac within Wigston and having the benefit of Oadby school catchment.
This extended family home comprises of entrance hallway, living room, dining room, kitchen, utility area and downstairs cloakroom. Stairs from the hallway lead up to the first floor where there are three bedrooms and family bathroom with modern four piece suite including separate shower cubicle. Stairs from the landing lead up to a further bedroom.
Externally the enclosed rear garden is mainly lawn with decking seating area and detached garage. To the front, the garden is lawned with some plant and shrub borders and off road parking spaces.
This home warrants internal inspection to appreciate the property on offer and the scope to possibly further extend subject to relevant planning permissions.
Call your local Hunters estate agents on to arrange your early viewing.
Entrance hall
Double glazed door, double glazed windows, under stairs storage, radiator.
Living room
3.77m (12' 4") x 3.32m (10' 11")
Double glazed bay window, radiator
dining room
3.66m (12' 0") x 3.64m (11' 11")
Double glazed French doors, wooden flooring, radiator.
Kitchen
2.39m (7' 10") x 2.10m (6' 11")
Double glazed window, wall and base units, work surfaces, sink unit with mixer tap, integrated oven and gas hob with extractor over, plumbing for dishwasher, tiled flooring, central heating boiler, opening to utility area.
Utility area
2.50m (8' 2") x 2.32m (7' 7")
Double glazed door, window, work surfaces, plumbing for washing machine, space for under counter appliances, tiled flooring, radiator.
WC
Double glazed window, wash hand basin, low level WC.
Bedroom 1
3.65m (12' 0") x 3.34m (11' 0")
Double glazed window, radiator.
Bedroom 2
3.81m (12' 6") x 2.41m (7' 11")
Double glazed window, radiator.
Bedroom 3
2.30m (7' 7") x 1.99m (6' 6")
Double glazed window, radiator.
Family bathroom
2.38m (7' 10") x 2.06m (6' 9")
Double glazed privacy window, bath with mixer tap, shower cubicle, wash hand basin, low level wc. Tiled flooring, radiator.
Bedroom 4
3.73m (12' 3") x 3.41m (11' 2")
Double glazed Velux style windows, eaves storage,
garden
garden
Property Location
Marketed by Hunters - Wigston
Disclaimer Property descriptions and related information displayed on this page are marketing materials provided by Hunters - Wigston. estateagents365.uk does not warrant or accept any responsibility for the accuracy or completeness of the property descriptions or related information provided here and they do not constitute property particulars. Please contact Hunters - Wigston for full details and further information.


